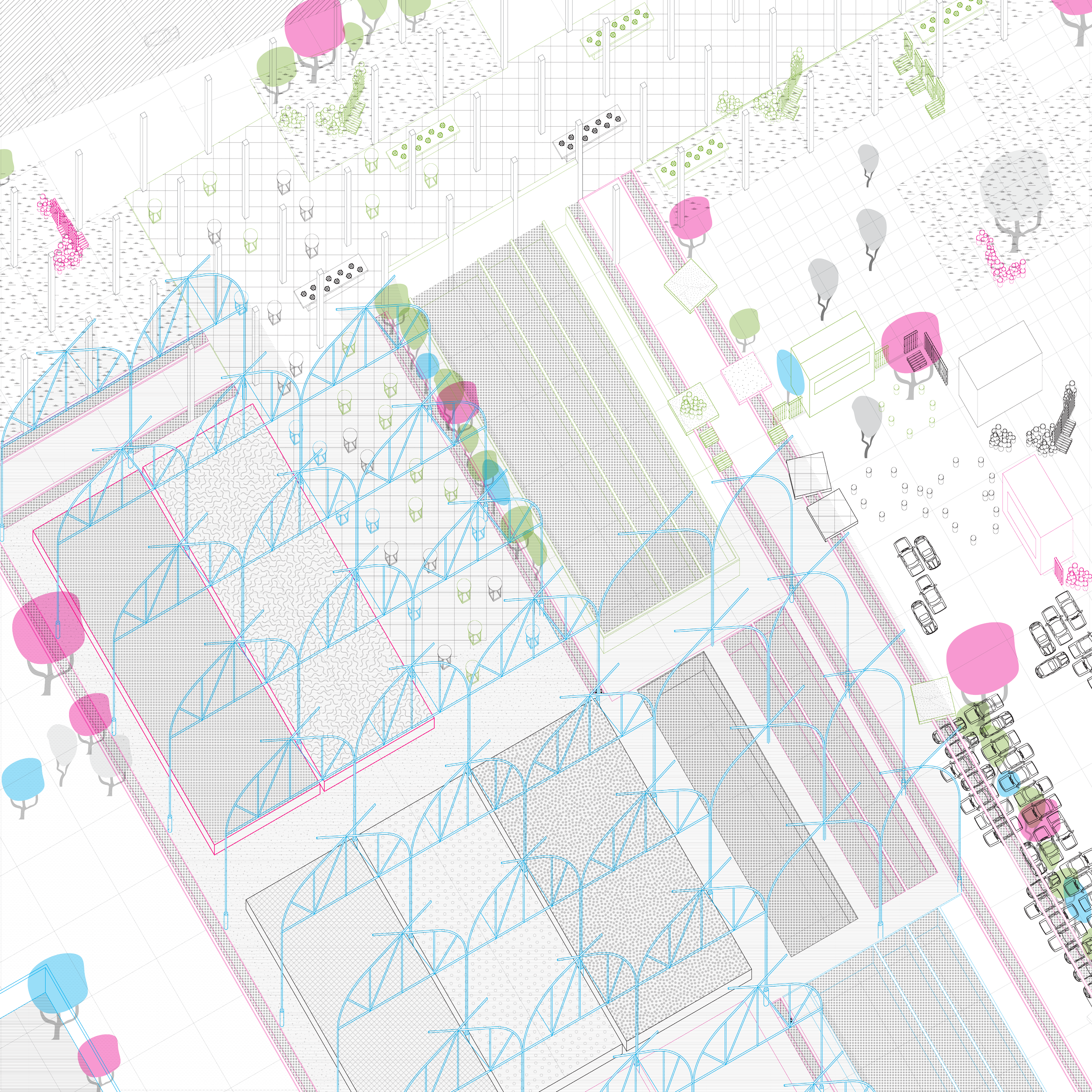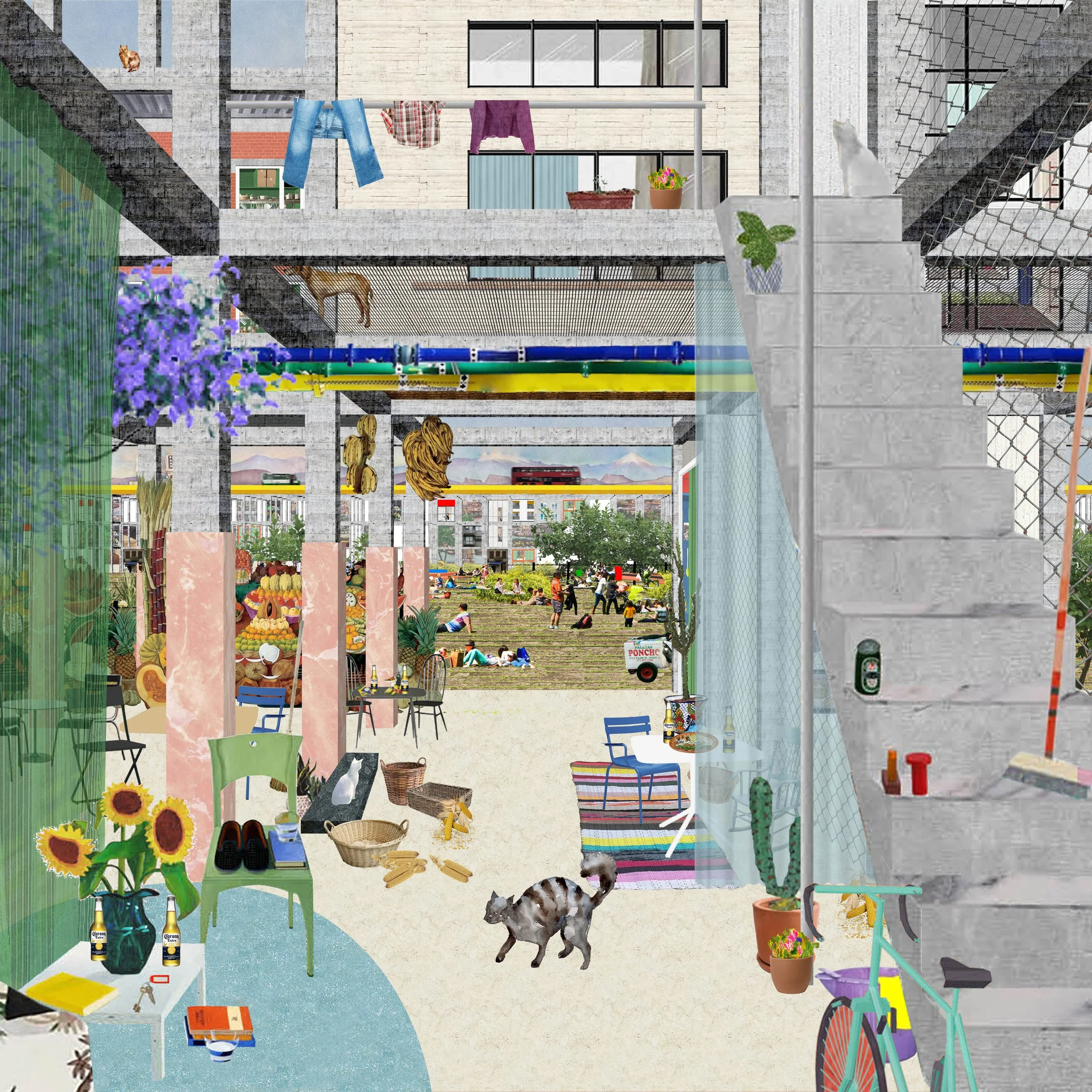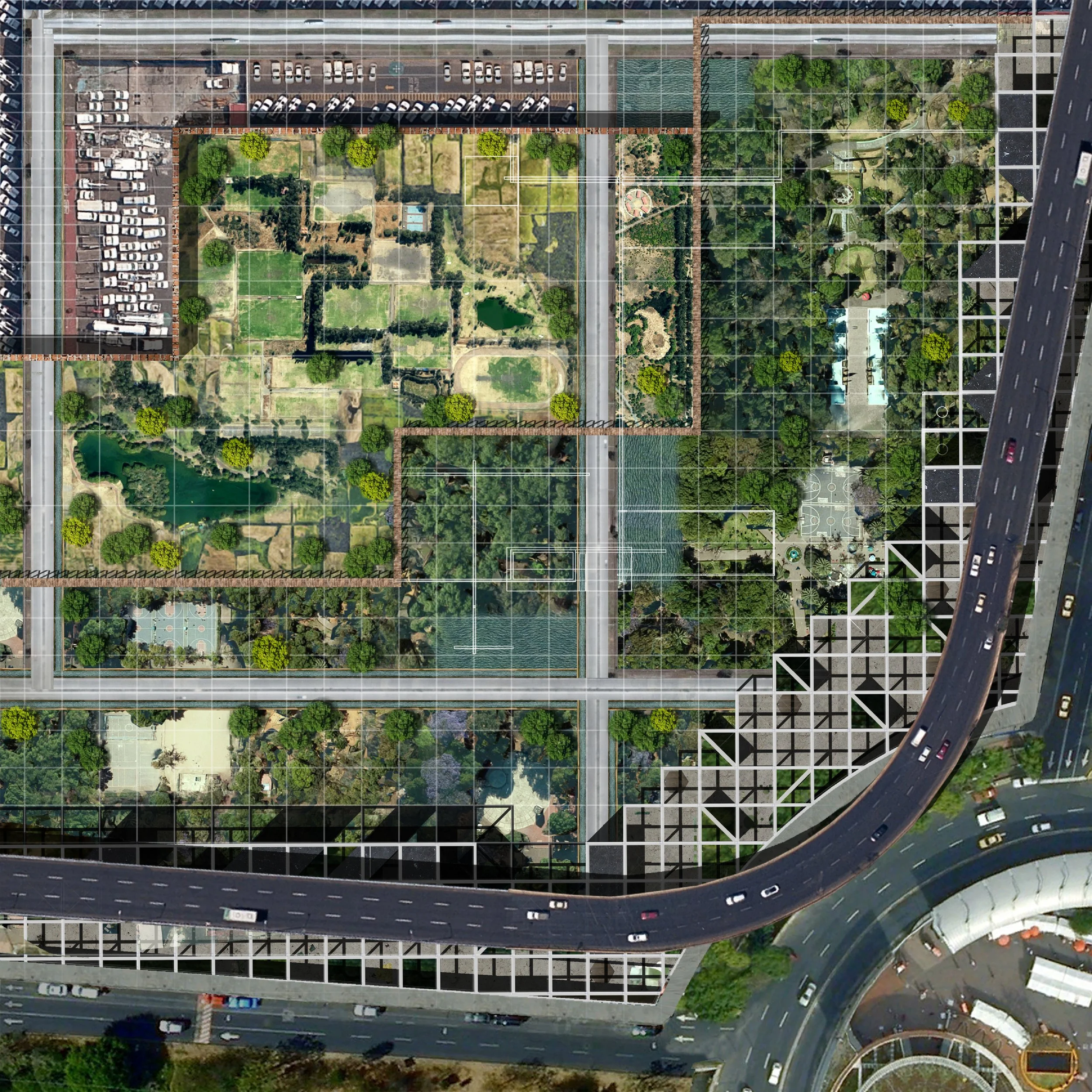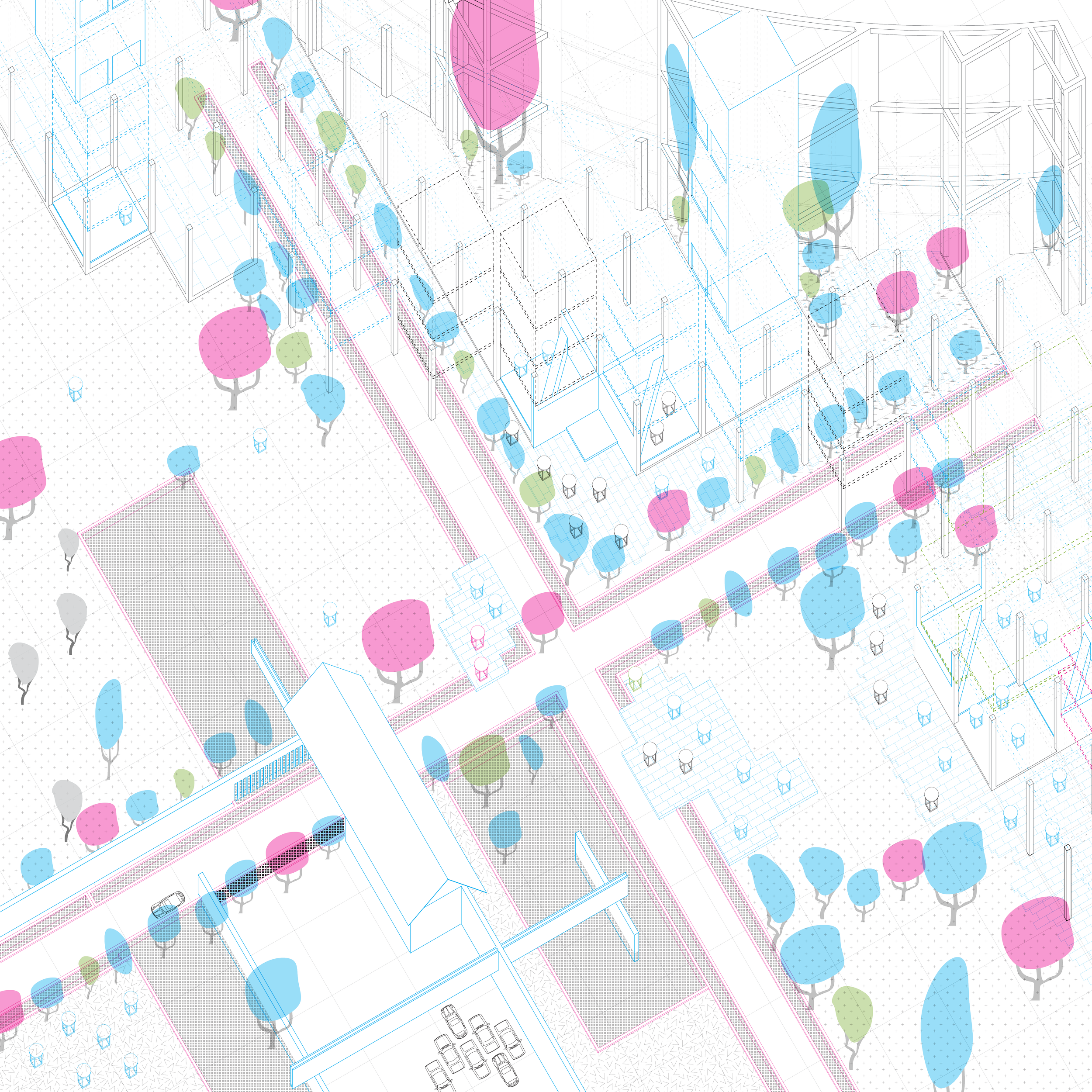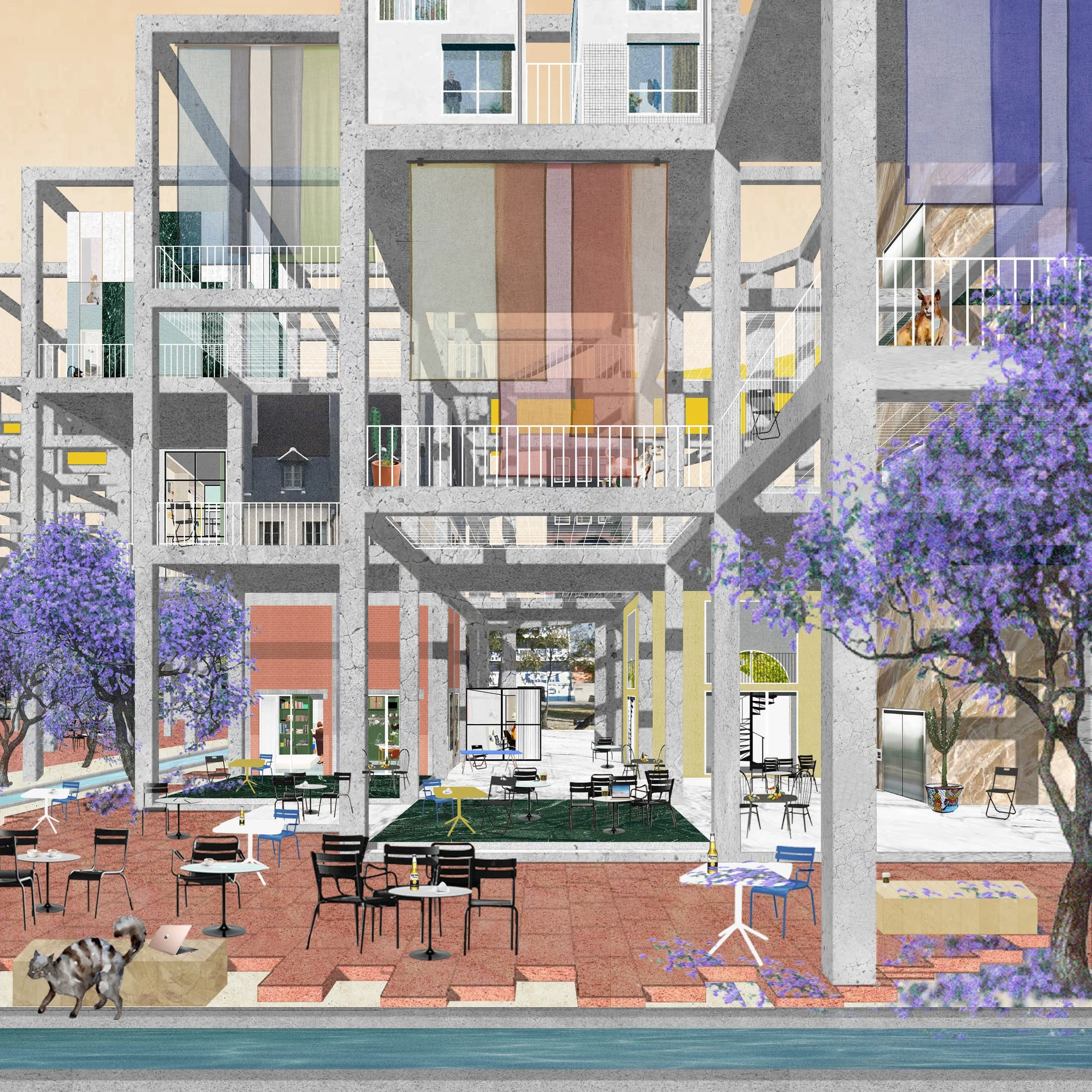
Re-(ex)ejido

Two and a half years in Ex-Ejido de San Francisco Culhuacan apparently had not changed Mun, although it had changed the way she perceived the ejido (city). From the pictures she had seen, Mun had originally imagined the ejido as a suspicious, corrupted enclaved city, and was surprised to find it filled with colors, textures, and life. It was a city floating on concrete stilts, of red and grey brick walls, colored marble floors, acequia canals, and turquoise pools; of large gardened areas, which were often, to Mun’s initial puzzlement forested, scrubby or lush. It was a city in which the vernacular and the awkwardly new hustled each other, not uncomfortably, but without concern; a city of fervent street life, shops and offices and restaurants and homes, of productive land and forgotten corners, of ignored infrastructures and remarkably palaces; a place with hundreds of building types with strange styles and distinct architectural elements; a loud, exuberant, grimy, disordered city, which fed from outsiders, needing them as much as it despised them, in which the average speed of transportation has not changed in one hundred years since the end of the revolution; a city inhabited with and sustained by people of every color, essence, genre, and class.
a city of enclaves
How to re-imagine 30,000 sqm of former ejido land?
Instead of immediately producing architecture, we decided to start by looking with eyes half-closed, at changes in the city produced by NAFTA. By doing so, we discovered specific formal devices that revealed hints of the contemporary city-making process and the people responsible for it. Instead of developing a new master plan, we opt to design a fictional tale describing the stories of these Mexico City characters. Then we elaborated on an architectural construct that would support our story.
The location of the types in Mexico City.
types
Farmeros
Low-density development of farmland, production buildings with residential units. Inhabited by local and migrant families. Wage-earners with modest or no education. The household population varies from 4 up to 10. They use acequia water canals as their main infrastructure; moving water from larger water bodies while binding all the elements into a whole.


Working-class Creatives
Social housing as gated communities with a population of 500. Seemingless 65m2 standardized housing units with 5m facades, one car space and a household of four. Working class blue-collar jobs.They use their creativity to add floors to their homes and incorporate new services into their communities.


Illegal Operators
Population of 3,000. Mixed-use development of residential and production space suitable for the expansion of various illegal networks. Young adults and middle-aged couples with entrepreneurial ambitions and strong connections in governance and are able to attract investment from diverse sources.They are good at using architectural elements to hide the true nature of their activities and stay under the radar.


Ladies & Lords
High-end gated communities with a population of 2500 and shared sports and social amenities. Long-established cosmopolitan and economically ascendant couples and families living in a melange of highrises and single-family palaces.They like to be ‘protected’ with a perimeter wall, play golf and drive luxury SUVs’ everywhere they go.


the plan
This project holds to Mexico City’s utopian collective system by imagining a microcosm of the city enclaved inside the Ex-Ejido de San Francisco Culhuacan. In this scenario, the ejido was developed through the construction of two elevated boulevards supported by a multi-level gridiron at the periphery of the site, thus, separating from the surroundings a central courtyard by a habitable wall. On the large scale, both the landscape and the wall were colonized with formal devices characteristic of social practices throughout the city; residents tussled to occupy the landscape and more space within the wall. On the small scale, building types characteristic of contemporary enclaves were placed at unexpected proximity; intensifying the interaction of things that once were loose. Each corner of the site acquired a specific essence, offering residents and nonresidents orientation points and public access to the central courtyard.
Through the design process, both designers constantly jostle their (cultural) backgrounds - one Chinese, one Mexican. We decided to use this tension as a formal design device, thus bringing into the plan a melange of stability and instability, of rigidity and jaggedness, of utopias and dystopias; an accurate analogy of Mexico City.
Master Plan
views from within
EL RINCÓN DE LA “TRAGAZÓN.” (The corner for gluttony)
Traditional marketplace combining vernacular and contemporary cuisine made with community-supported agricultural produce. They listen to loud popular music and podcasts. Watch futbol and Mexican soap operas while engaging in multiple conversations with clients.
CAMPO DE GOLF “REGIÓN 4.” (Region 4 Golf course)
This hybrid typology combines the logics of the golf course with a forest, a public park, and shared sports and social facilities. Users like to go to Acapulco, drink coffee, prioritize physical fitness and buy local organic products. They like to work from home and to be surrounded by nature. Meeting with friends for drinks in open spaces or terraces while listening to music is a ritual for them.

