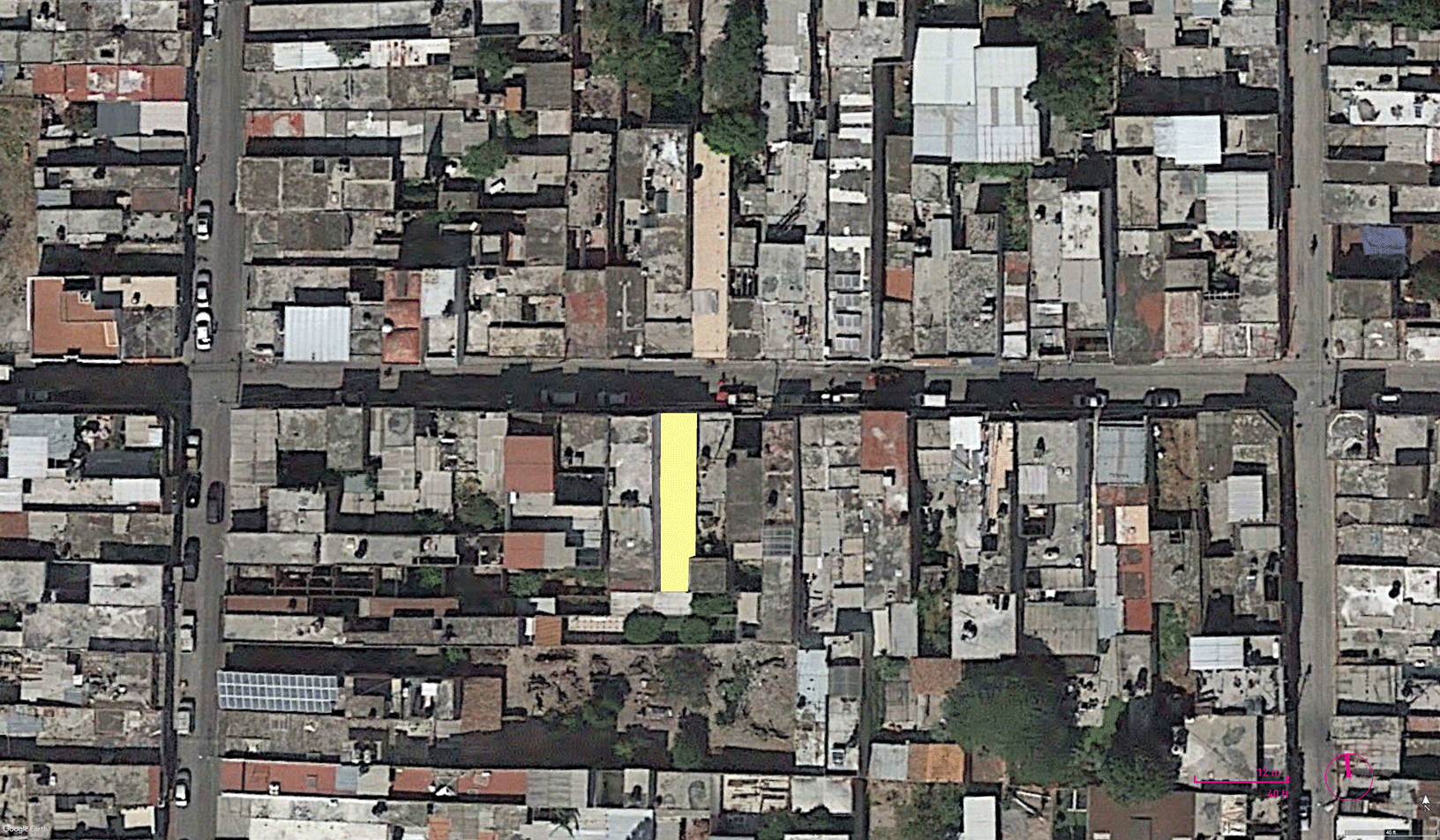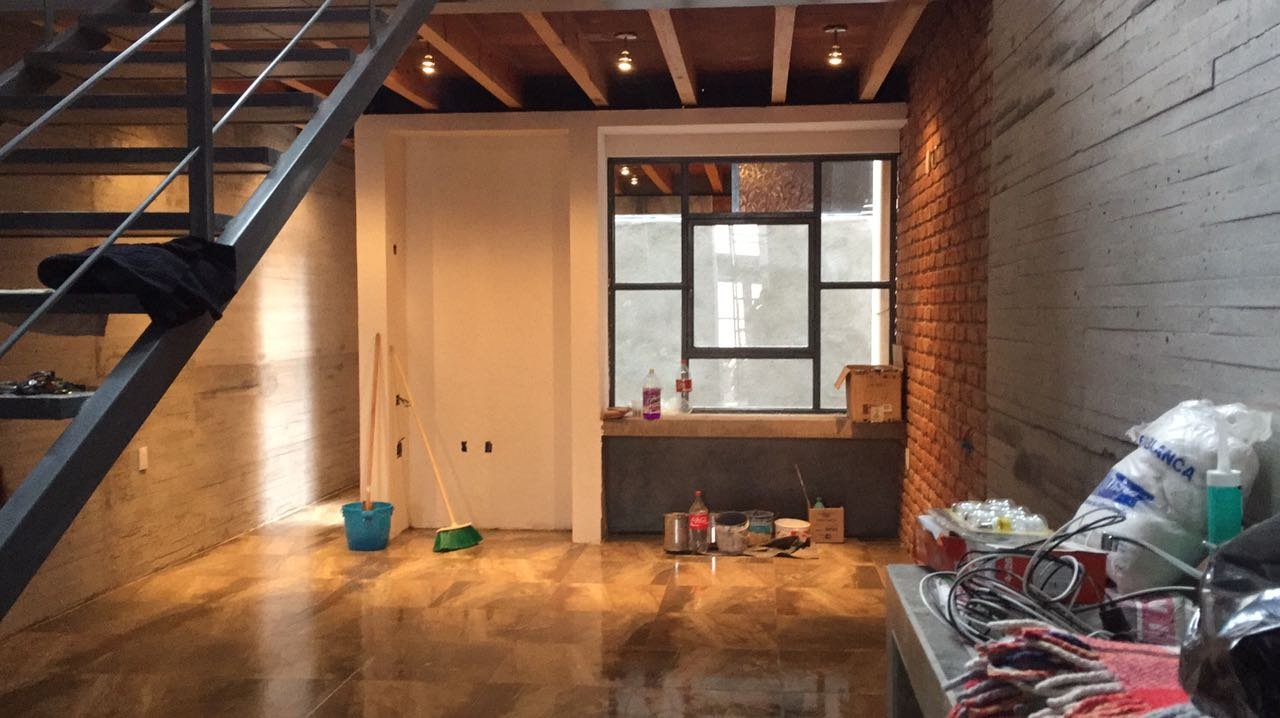
Allende Ote. 229
Sed vitae enim egestas, congue arcu et, efficitur augue. Cras sit amet venenatis est. Sed pulvinar sodales lacus sit amet placerat. Nulla facilisi. Integer pellentesque semper magna vel pellentesque. Cras imperdiet tortor sit amet erat aliquet rutrum.

Traditional single family house in the center of Villagran, Gto. Mx
Design and construction w/ Ariana Aguilera
2017 - Completed
Allende Ote. 229
After an improper demolition procedure of the existing structure, both neighboring houses started leaning toward the interior of a 450cm width site. Confronted with the scenario, we designed this private residence by ( 1 ) erecting two structural walls on the long sides of the site, and ( 2 ) by suspending between both walls a series of boxes above the street level. The design maximizes space and accommodates a large program —three bedrooms, a kitchen, a living room, a study room, a terrace, and parking.
In the city of Villagran, like in most Mexican 18th-century city centers, the urban block is composed of long strip-type parcels containing a dense variety of activities which, historically, its residents constantly reprogram depending on what is happening on the street. The 4.5m x 24m rectangular 'strip' is located on Insurgentes Street, one block from the city center plaza. Aside from the leaning structures and the historical context, the site has preexisting flooding conditions. Ultimately, we used our interpretations of all previously mentioned givens as guidelines to manipulate ground, structure the house's envelope, and articulate the internal and external activities.
In response to these guidelines, we conceive a ventral cavity (void) in which its skin (structure) holds its internal organs (program) while protecting them from external elements (neighboring houses). The skin materializes as two thick concrete walls running along the depth of the site; the walls suspend the house's organs as (re)programmatic boxes intended for everyday life use. Each 'box' varies in height and the material it's built. The tunnel void generated by the suspended boxes and the ground surface connects the street with the interior and the terrace—extending the spontaneous social activities happening on the street into the house's interior.



