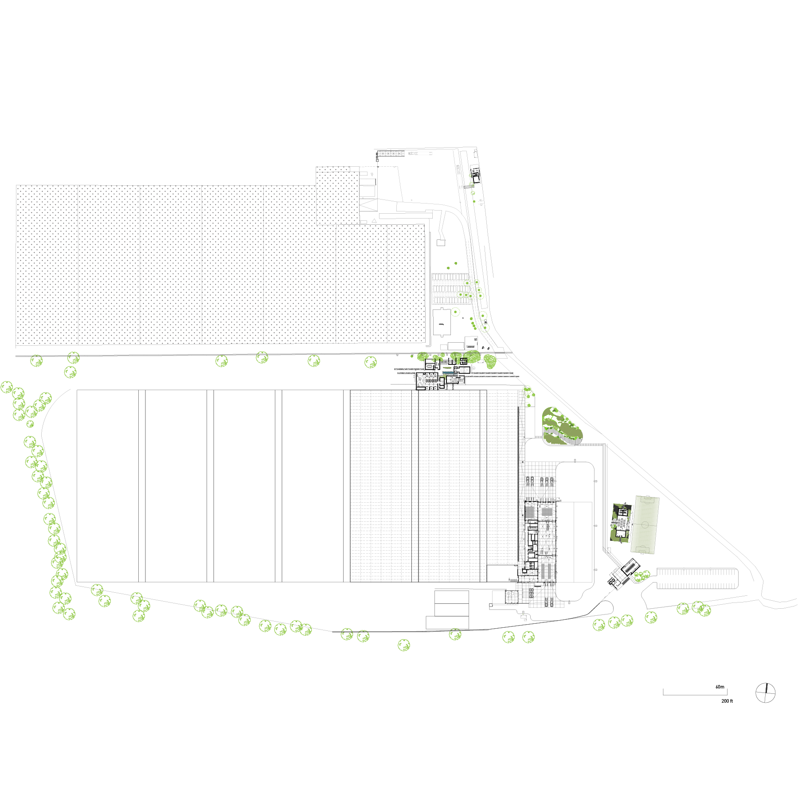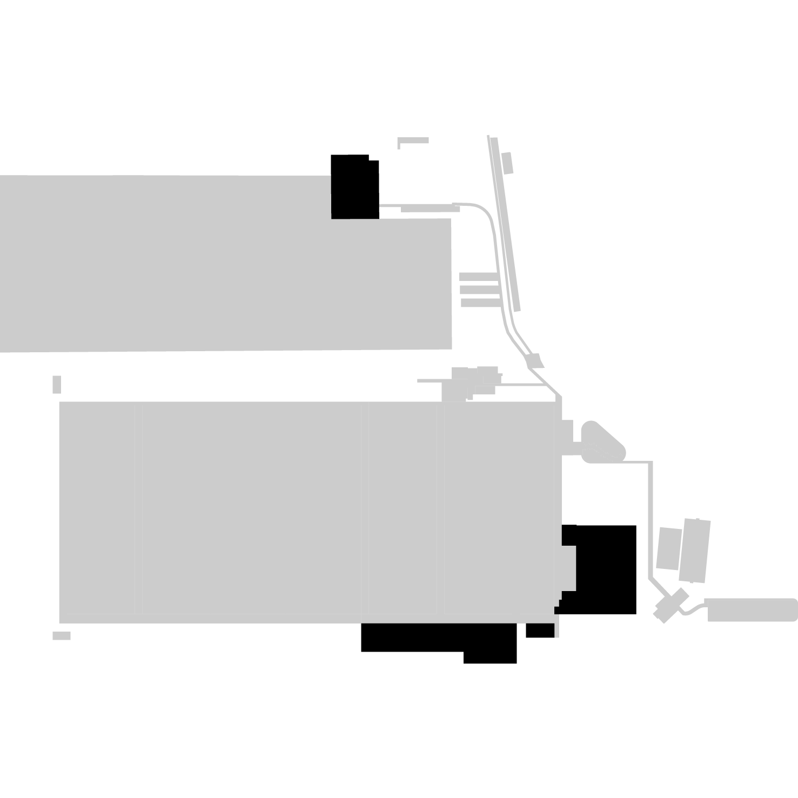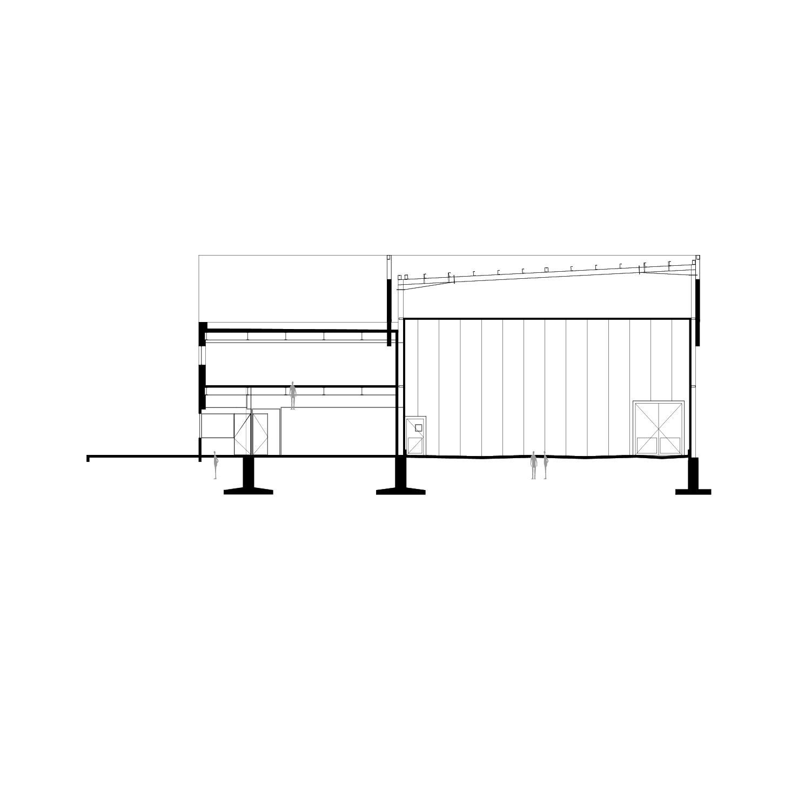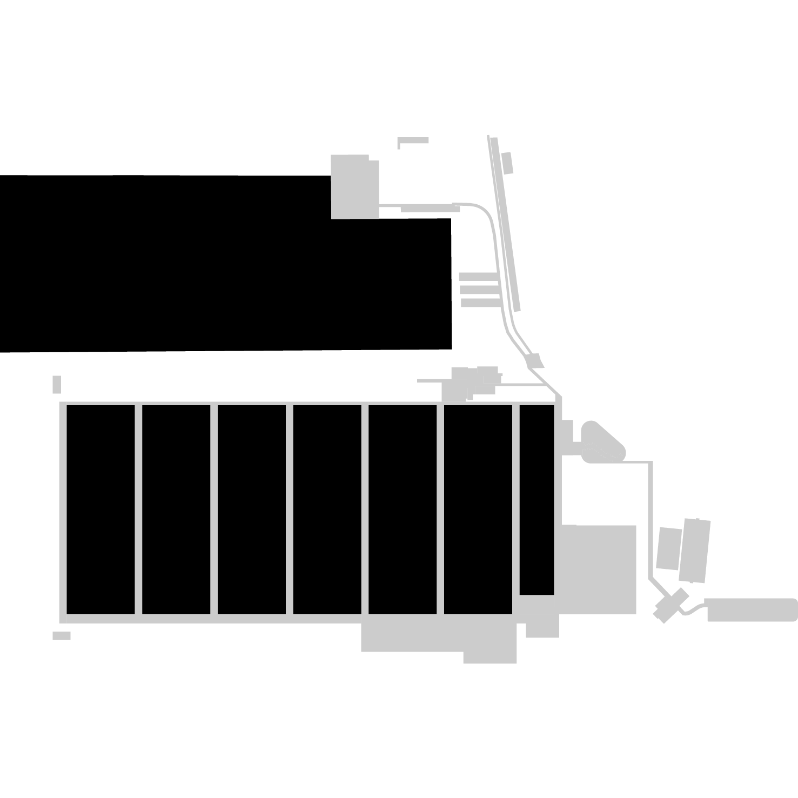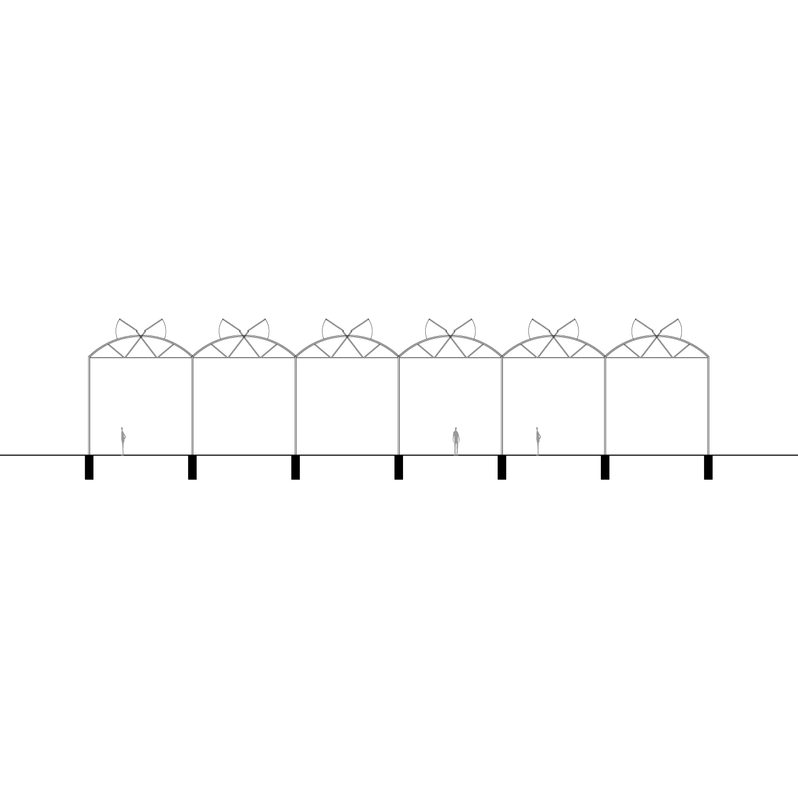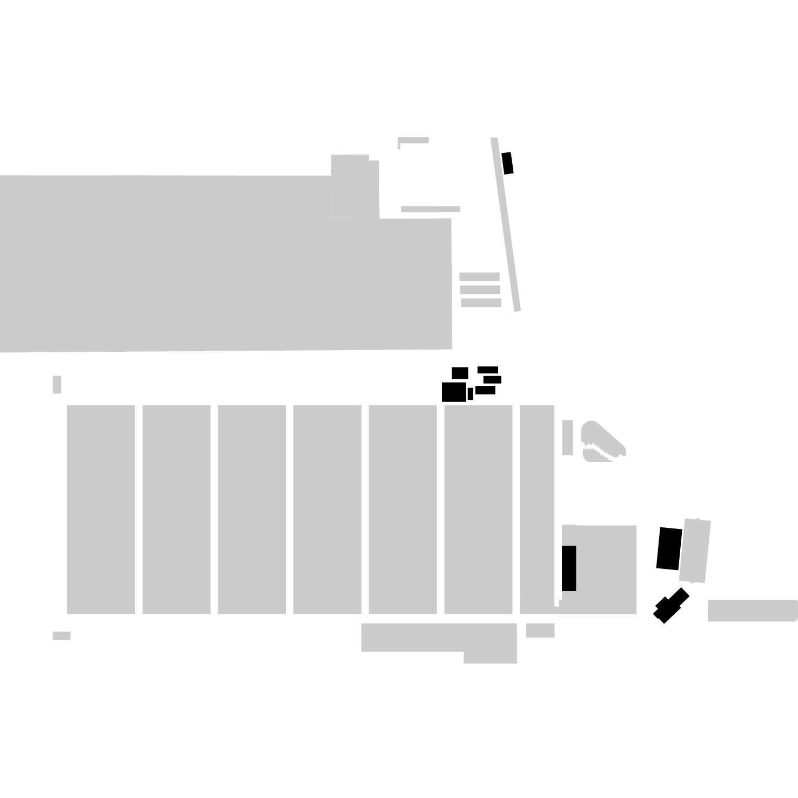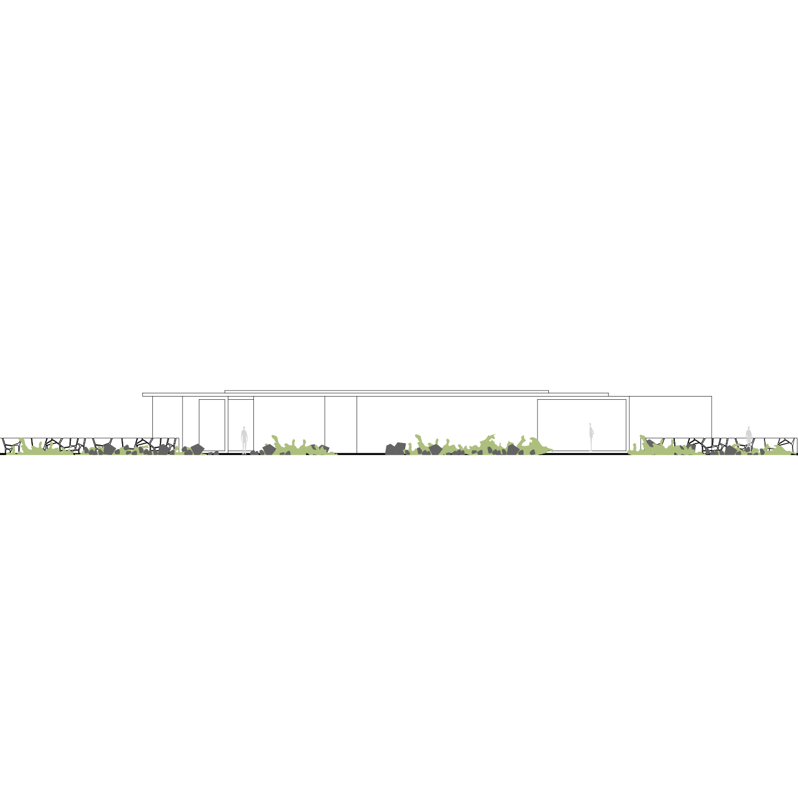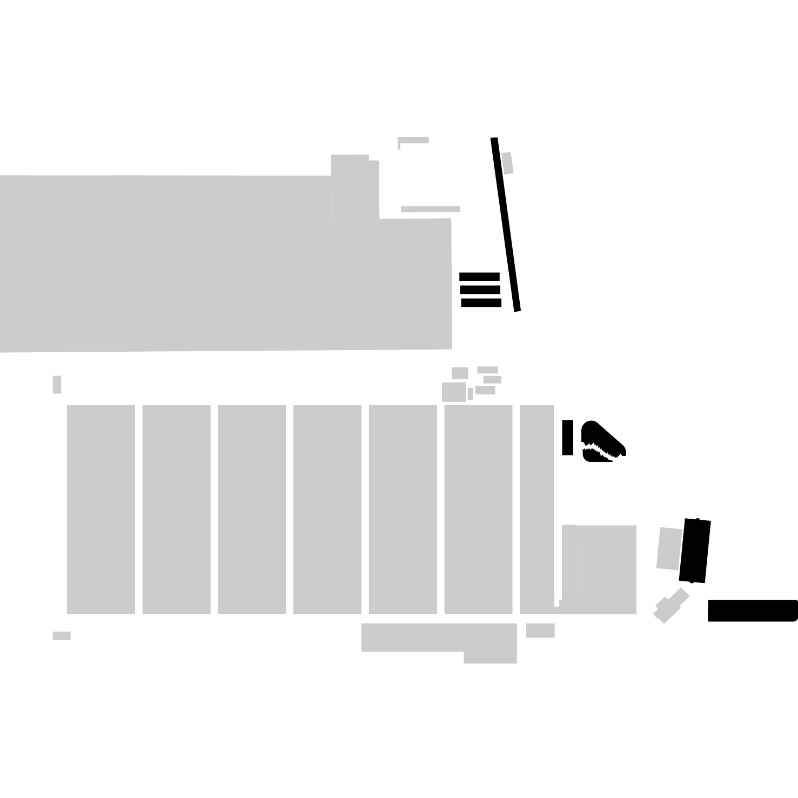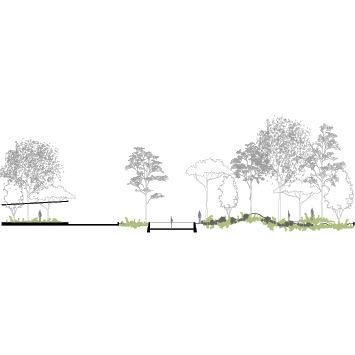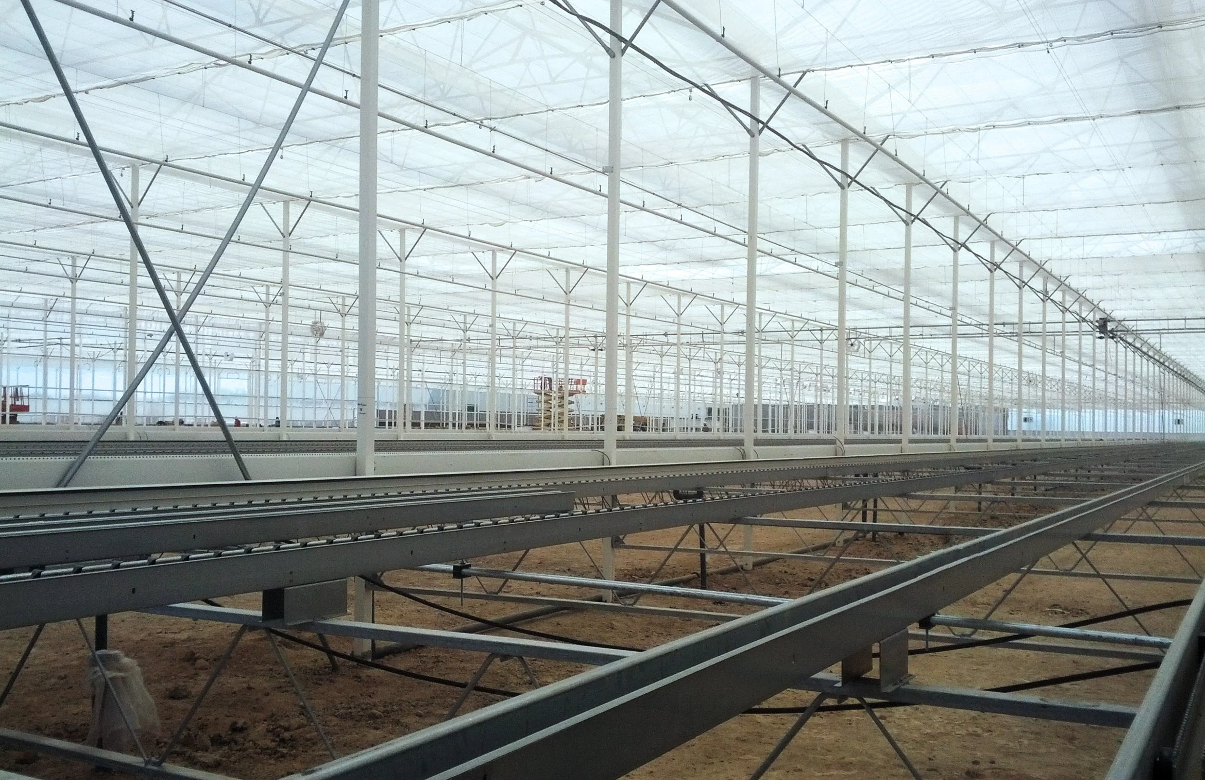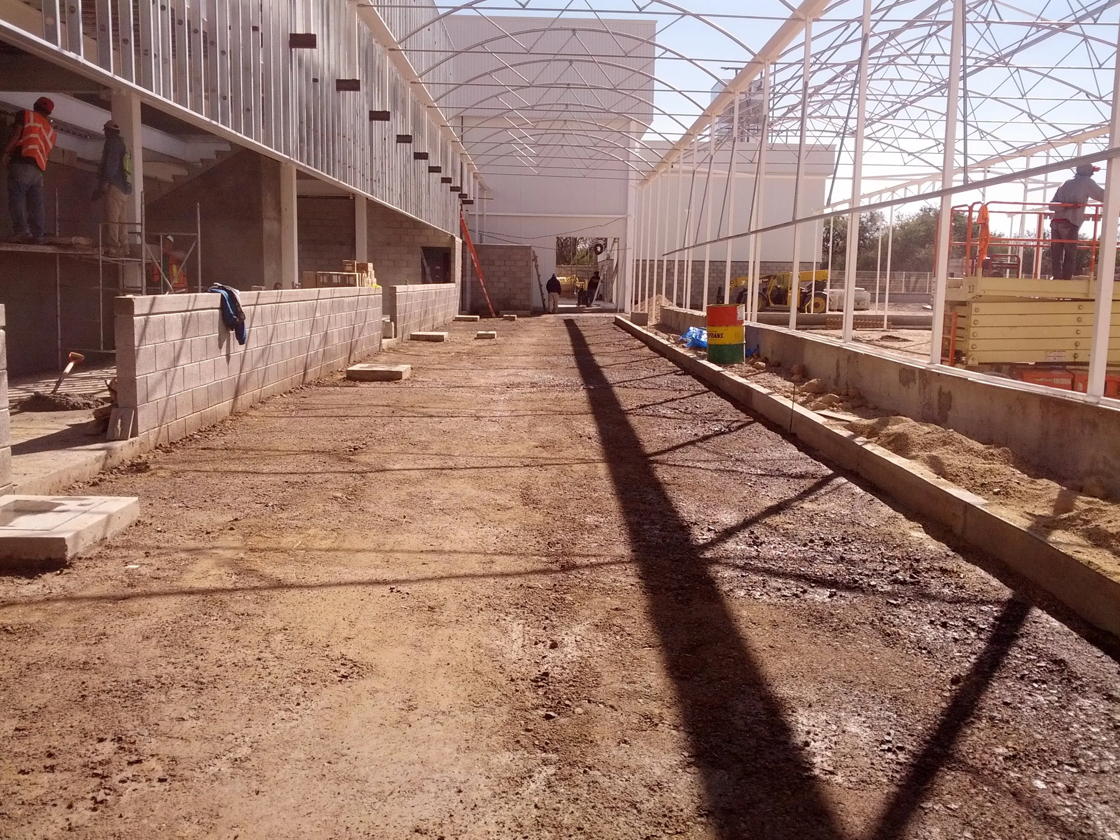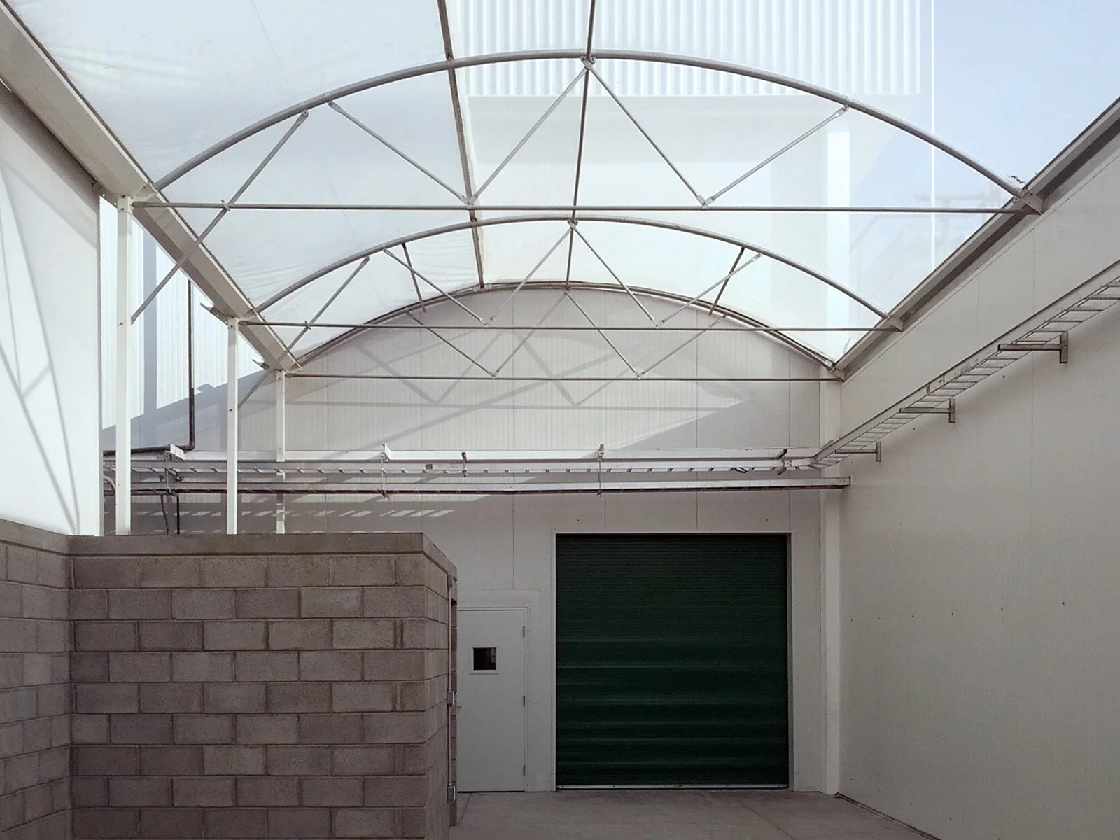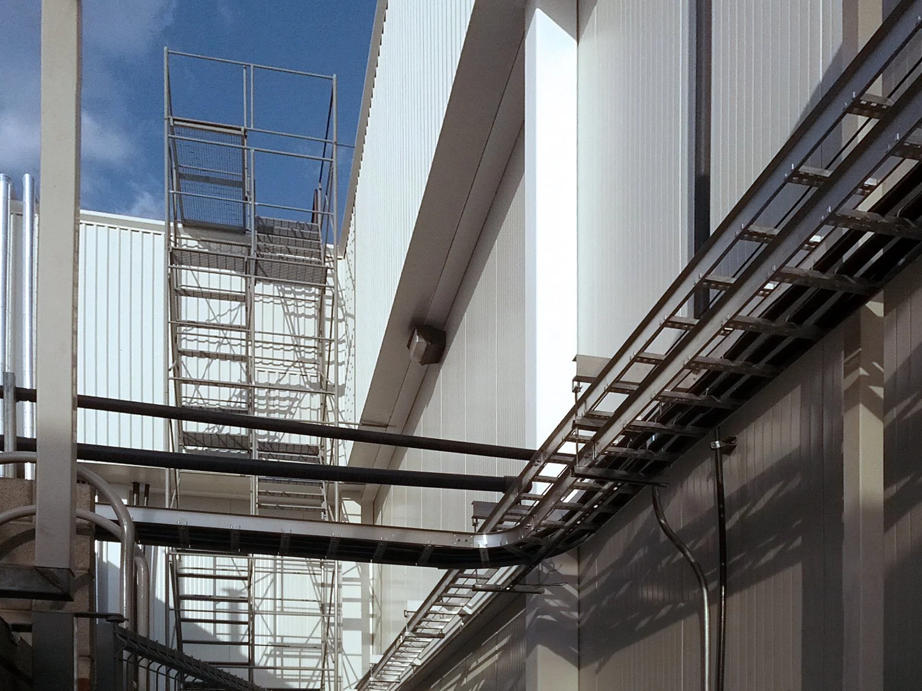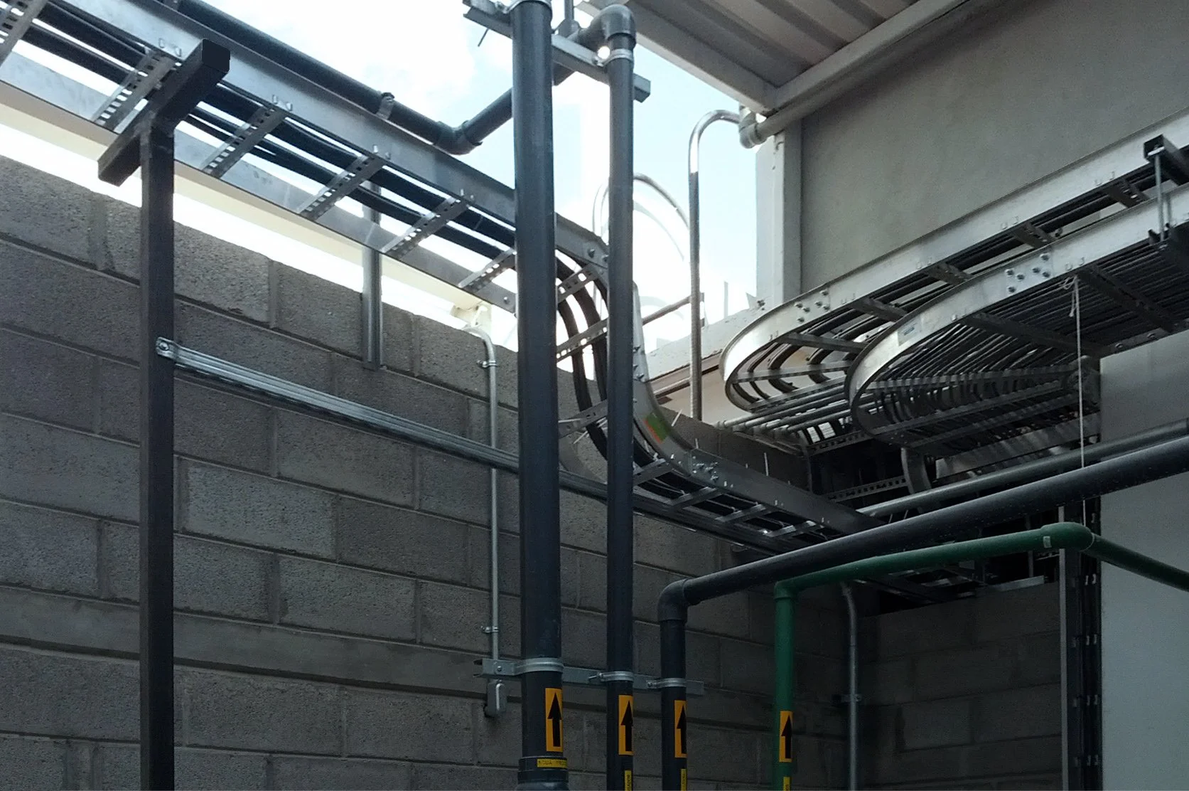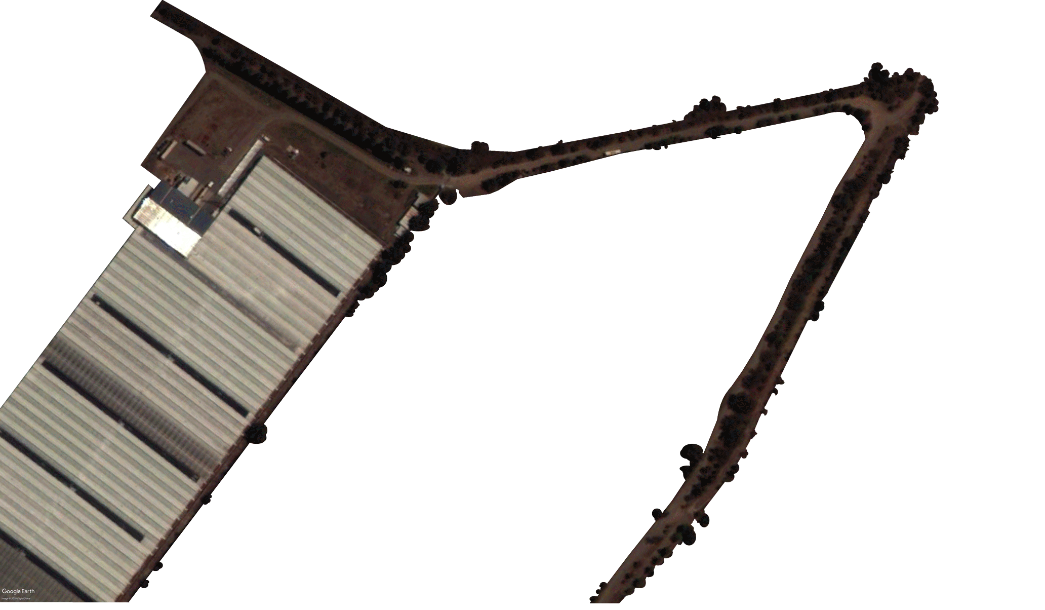
Next Vegetales

Master Plan and Architecture for 7ha of Hydroponic Farming, Cooling and Packing in San Francisco del Rincón, Gto. Mx
Construction w/ Segura y Asociados del Bajío.
Design w/ Eugenio Segura
Engeniering w/ Fernando Arellano
Completed 2012 - 2014
Next Vegetales
Next Vegetales is a hydroponic facility located in San Francisco del Rincon—a municipality of 3,000 inhabitants 5km south of Leon, the largest city in Guanajuato in central Mexico.
Leon is part of the Bajío industrial corridor, a group of matching cities specialized in diverse industries organized linearly through a system of highways, rail lines, and pipelines. This line started with the Spanish in the XVII century, using the corridor to connect Mexico City with silver extraction sites, thus, promoting the birth of archetypical cities along an east-west line in the center of Mexico.
Since the introduction of the North American Free Trade Agreement (NAFTA), regional government officials partnered with North American investments have constantly promoted industrial development in these cities, hence acquiring a particular industrial character. Today each city complements the other, assembling a "new whole" plugging their industry to compete in the global economy.
NON-HUMAN TYPES
We organized the vast majority of the site following a strict devotion to the cartesian logic: floors, walls, ceilings, and structures.
The design of these bundling types enhances the production of various vegetables like lettuce, spinach, broccoli, cauliflower, and carrots, among others; they follow all sanitary codes required by international rules of trade. Their standardized structure supports as many expansions and contractions, and their generic interiors can accommodate endless reconfigurations.
HUMAN TYPES
Following the best urban examples, we introduced different architectural samples for each one of the different human activities on the site. Through their organization, the design of each sample enhances social interactions—casual and formal that are crucial in corporate architecture. By carefully using built-form proportion, materiality, and natural light and ventilation, this architecture intensifies the human experience.
Elements of a contemporary agriculture facility

