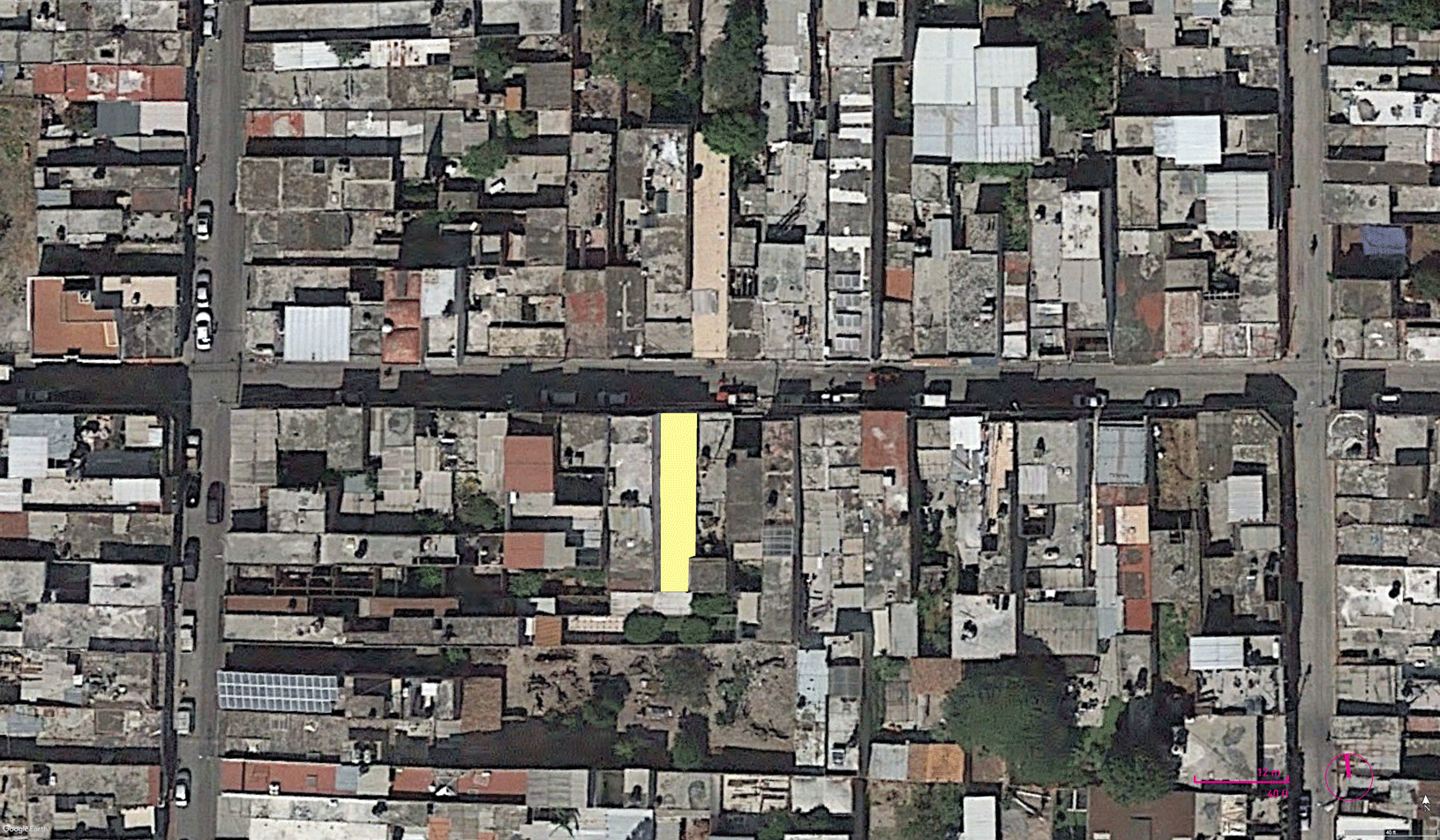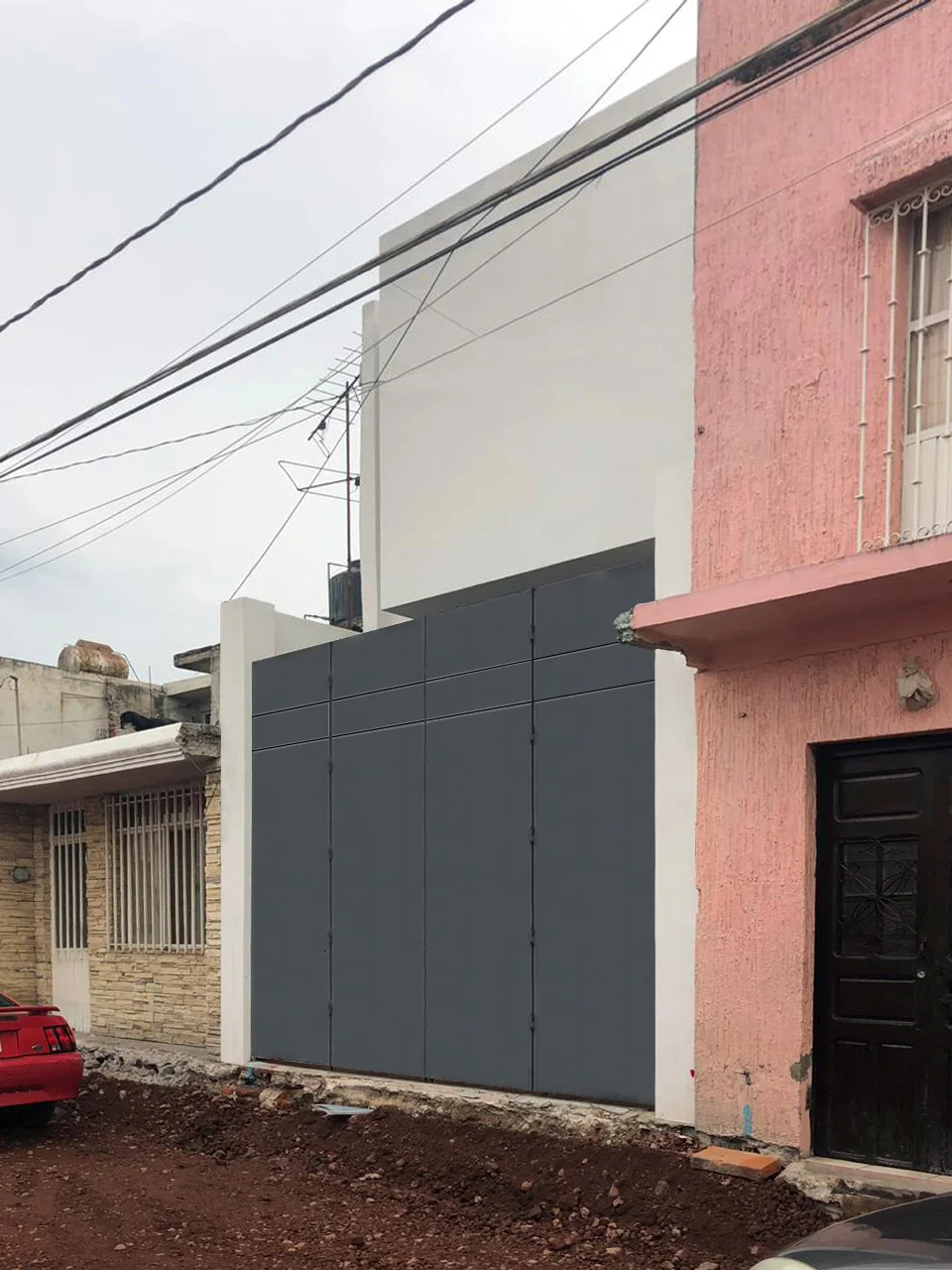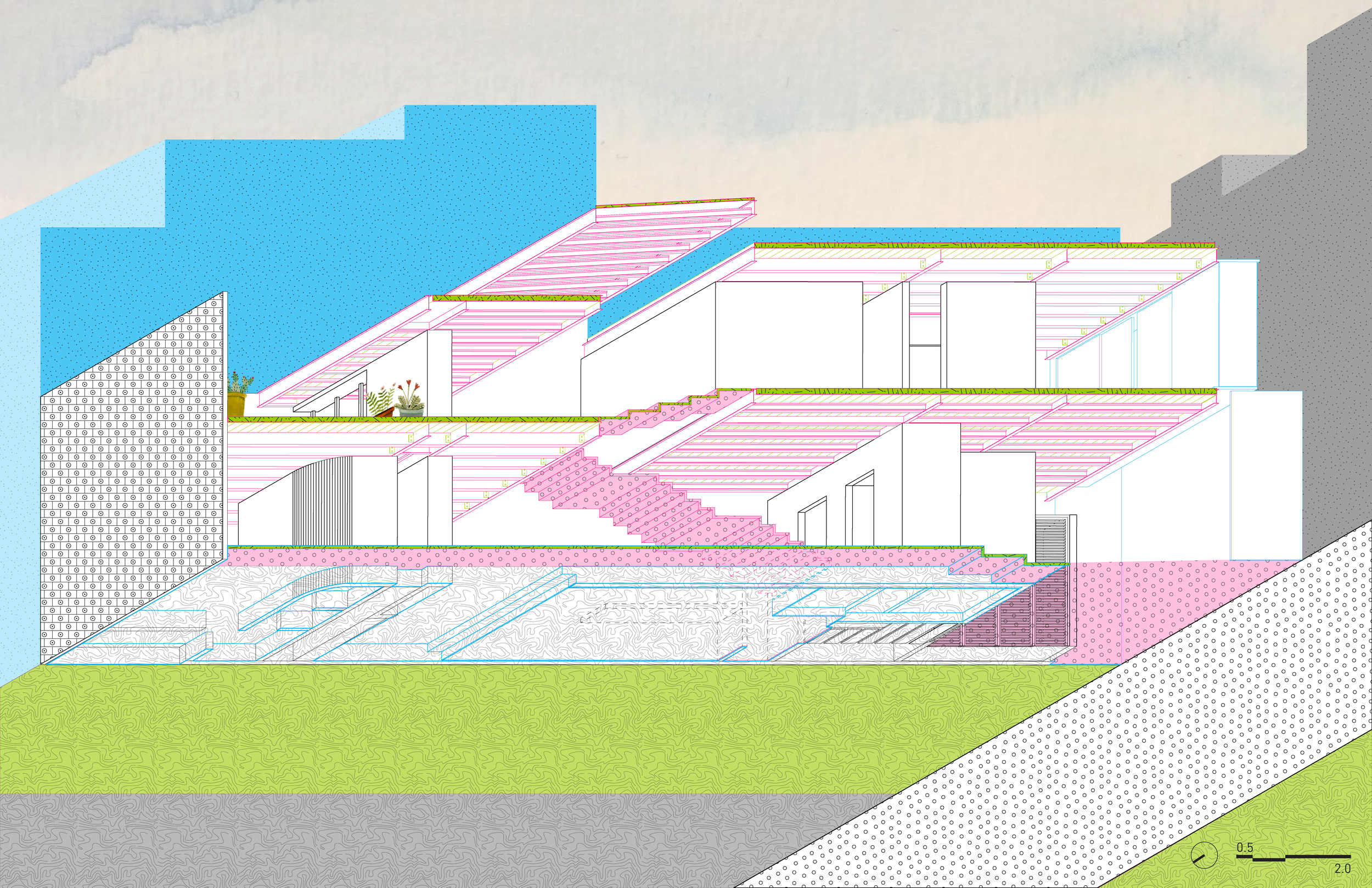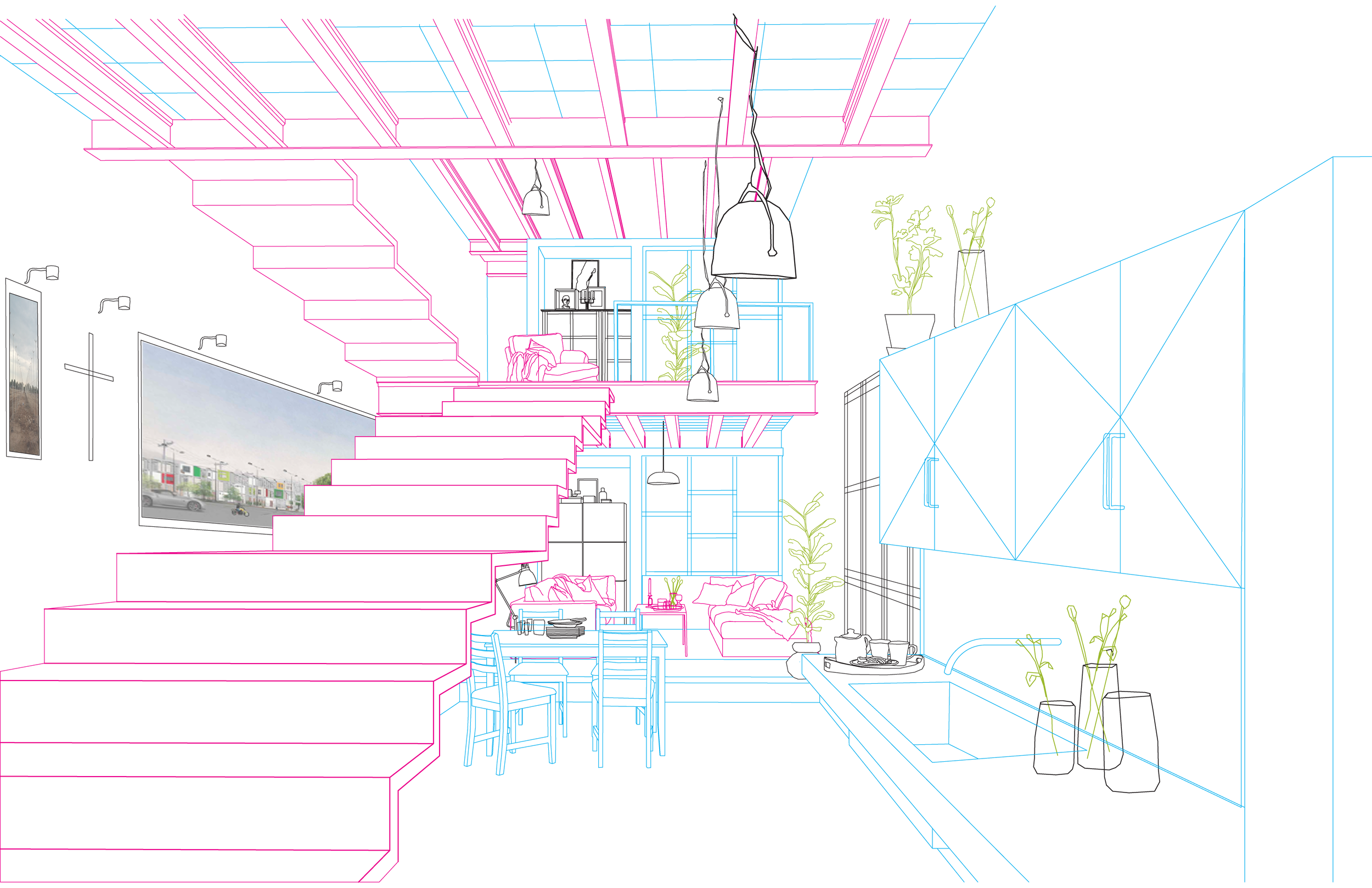Our curiosity to explore, work, and learn from other conditions than the ones provided by the contemporary developing parts of Mexican cities took us to the XVIII C. city center grid of Villagran, Gto.
The site is a 4,5m (14’) width by 24m (68’) deep rectangular site inside the historic center of the city. It was enclosed by three 7.5 m (24”) tall existing walls. They were all exposing their construction method by leaving visible natural brick and concrete. From the street elevation, the left an right walls originally were both leaning towards the site.
The design consist of five rectangular slabs which are suspended at different heights from new concrete walls. These walls were are also holding the two leaning houses. Brick boxes were placed between the ceilings to contain private activities. The concrete ground floor surface unfolds all semi public activities.
The east wall functions also as a common corridor which articulates all the internal boxes. This way the concrete surface and metallic staircase force the circulation inside the house.
Each slab mixes construction techniques borrowed from the Spanish colonization, and the modern industrial Neo-colonization periods. The materials, heights and slab locations, rendered different qualities which were used to distribute the architectural program throughout the house.







