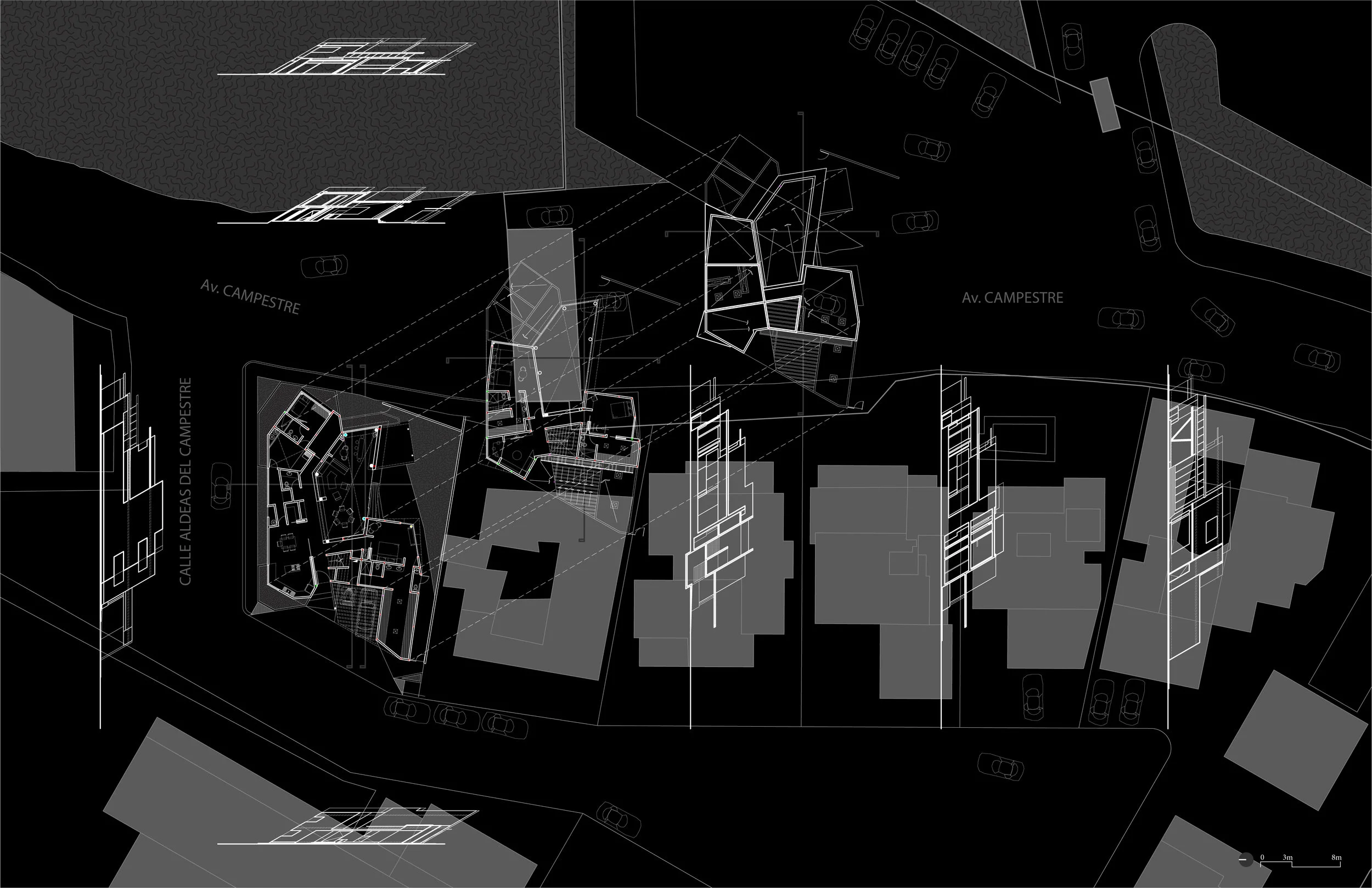Challenged by an 450cm width site --which after an improper demolition process of the existing structure both neighboring structures started leaning towards the interior, OSI designed this private residence by suspending a series of overlapping programmatic boxes above the street level. The design accommodates a maximal program --three bedrooms, kitchen, living room, study room, a terrace and parking-- almost without any formal gesture.
In the city of Villagran like in most Mexican 18th century city centers, the urban block is composed by long strip-type parcels containing a dense variety of activities which since their beginning have been constantly being reprogrammed by its residents depending of what’s happening a the street. The 4.5m x 24m rectangular ‘strip’ site is located in one of these blocks on Insurgentes St. between x. St and x. St. Aside from the leaning structures, the site has preexisting flooding conditions. Interpretations of all these givens became the guidelines used to produce the structural envelope, articulate the program and manipulate terrain.
