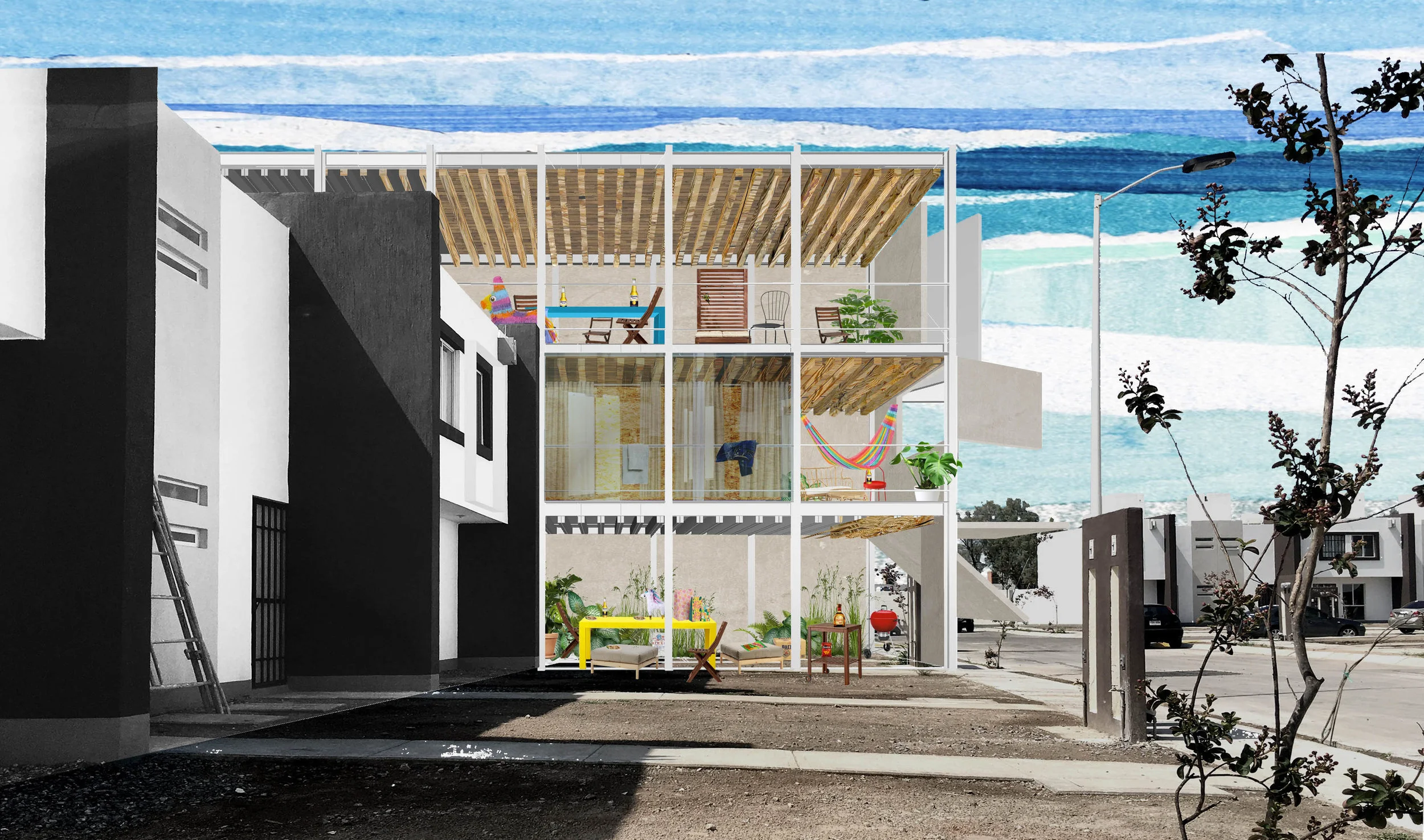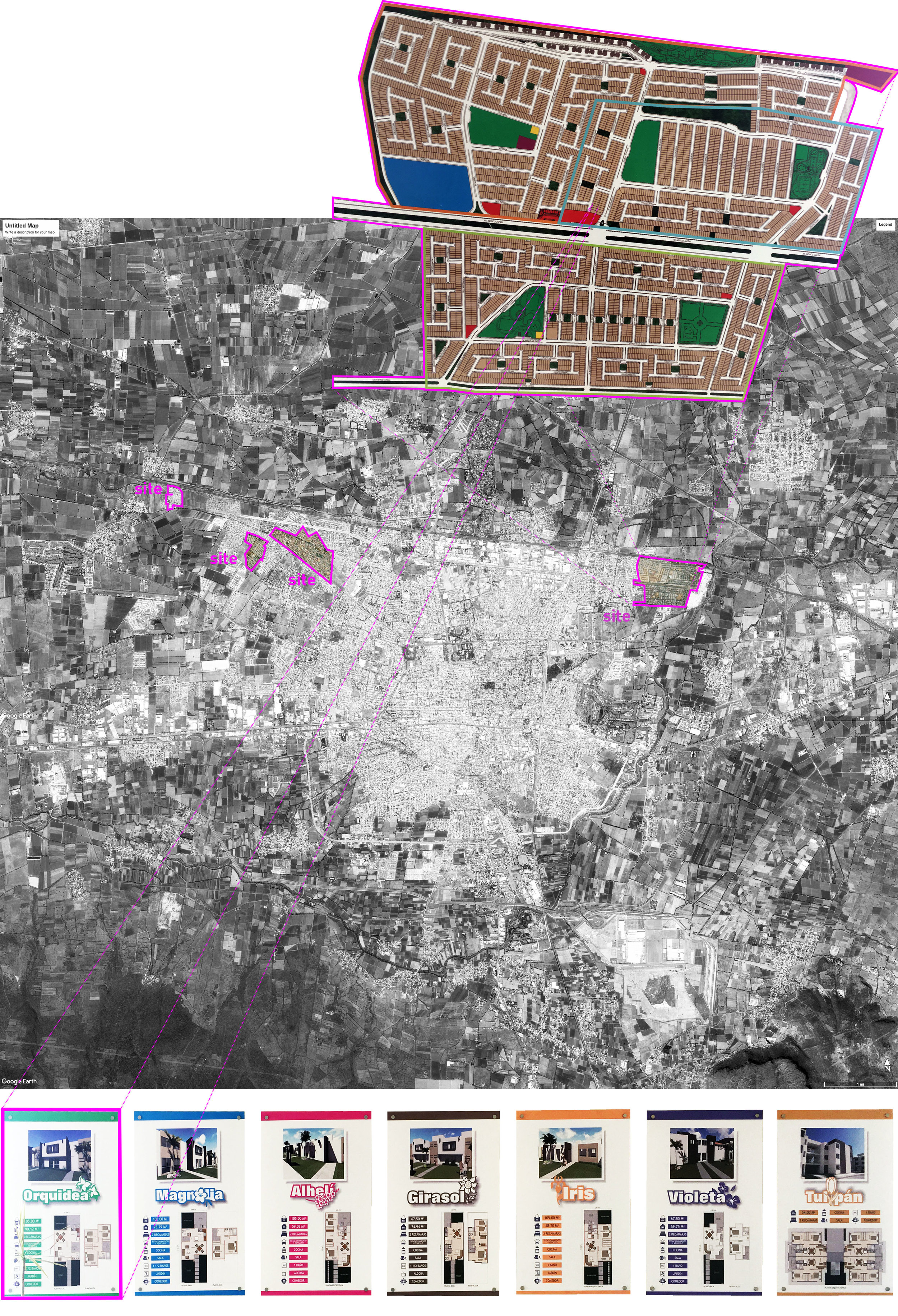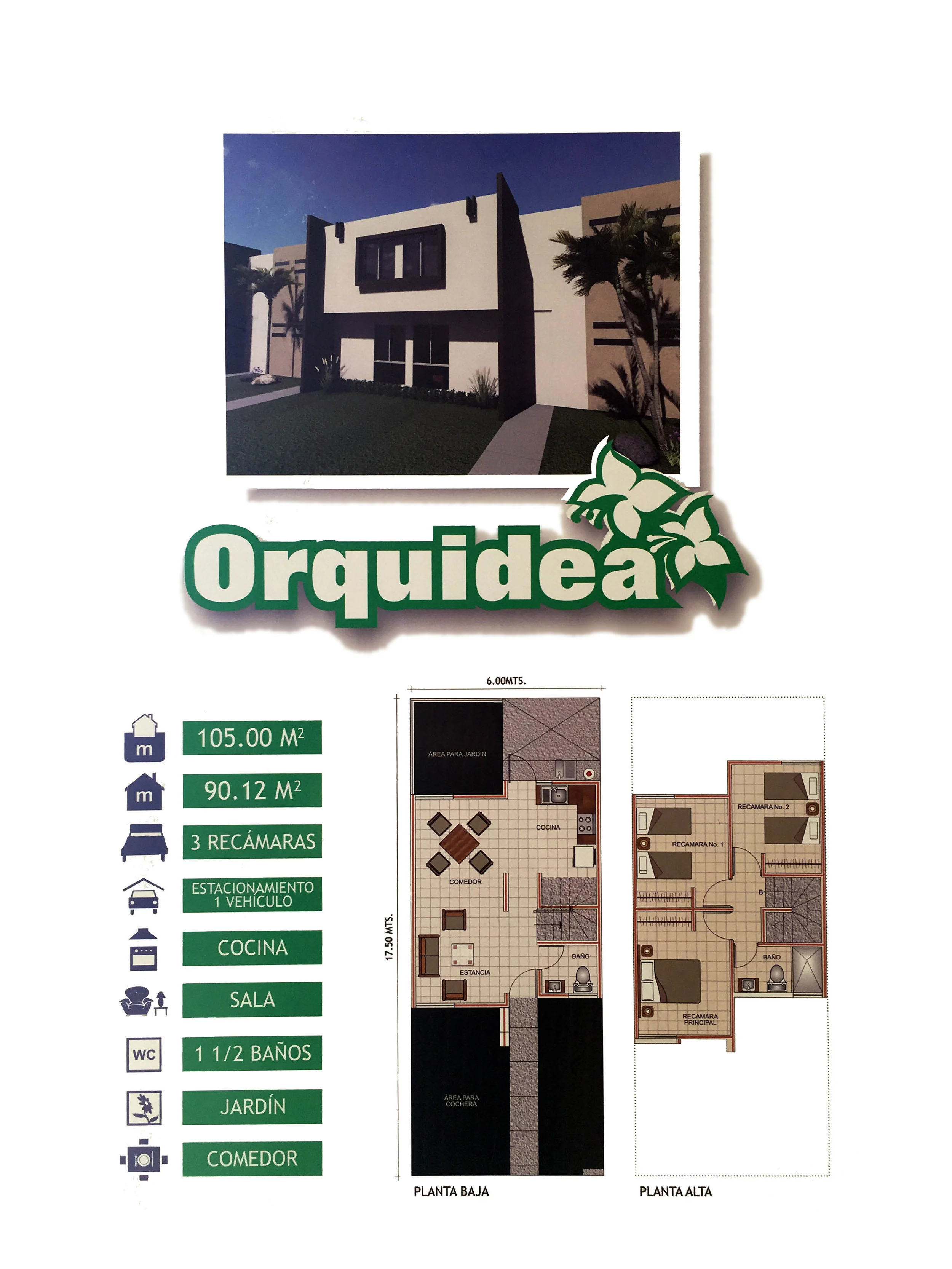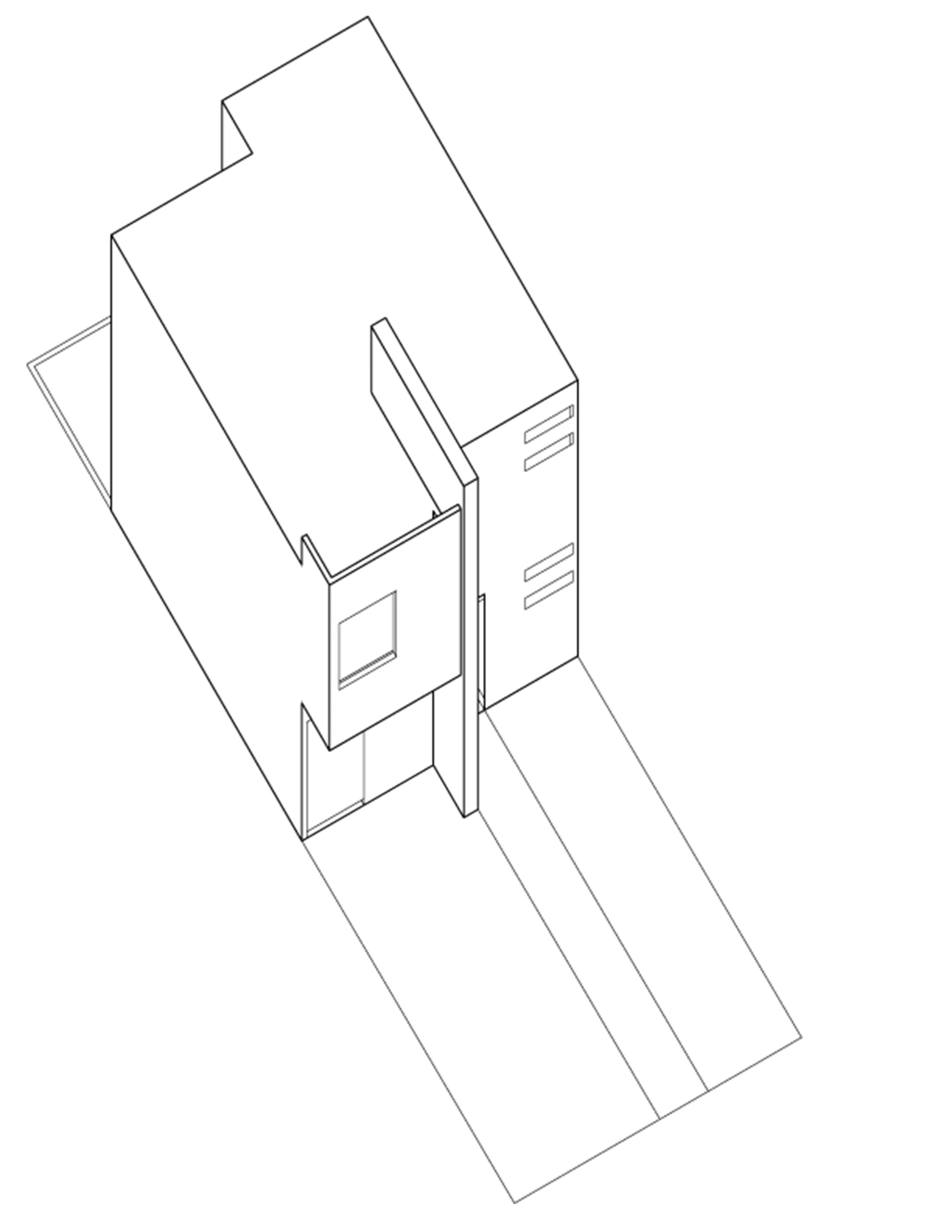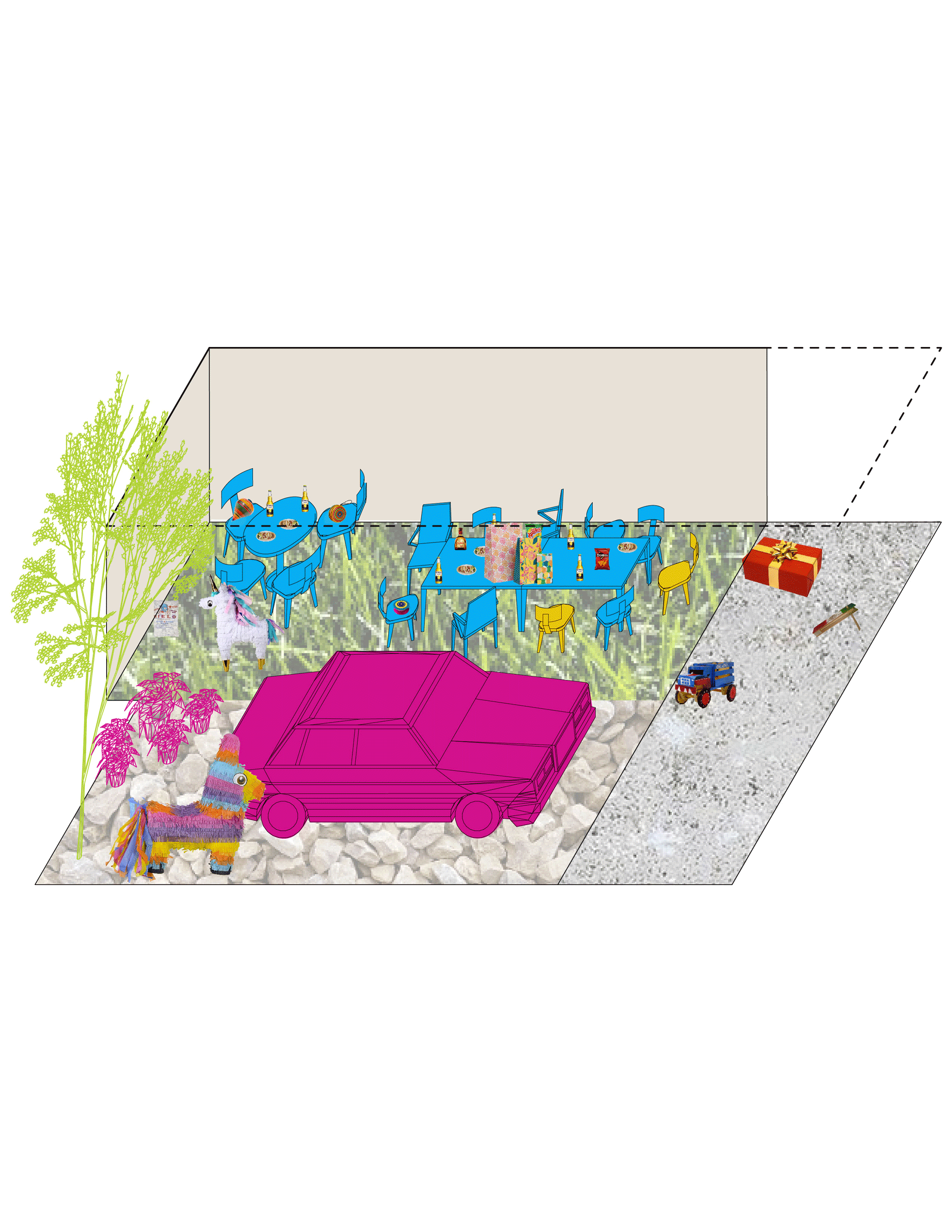“ This project is the result of our curiosity to understand, our desire to not deny, and our will to intervene from inside contemporary urban conditions which are products of the systems transforming cities into metropolitan regions.”
After an extended research on how to hack this process, we found several sites where we could insert a multiplier as defined by Keller Easterling; “an element which can be repeated inside an operating system”. In this case, the system enabling the rapid urbanization of the city’s fringe.
We grab the opportunity to realize it inside one of the mega-developments - incentivized by the state- providing social housing. A project of 116 hectares (290 acres) of standardized houses located in the eastern fringe of the city’s urban footprint. Segregated from most of the social infrastructure and services.
This type of urbanization usually intends to maximize the developer’s profits. To achieve it, one of its techniques is to eliminate or minimize the social qualities of the design. These results in fracturing the community’s social fabric, and forces its residents to informally transform the neighborhood to fulfill their social needs. We believe we could help during this process of customization.
We designed a proposal for a family which has recently just bought a unit. It consisted of an addition which was an equivalent in-built size to their new acquisition and in ⅓ of the selling price.
For this, we used some of the American skyscraper’s basic principles: the layering of the ground floor form and stacking it vertically, and the schism which allows the introduction of individual programmatic spaces with no necessary relation between them, followed by an efficient and fast construction process. The result is a very simple build form with flexible spaces inside of it.
“Only rich people like simple products. We, the working class like luxury”
Using these principles allowed us to design three separate annexations inside of the project, each one of them involving different characters. After a couple of community meetings, we decided that the ground floor would have the flexibility to open its doors to the public and host-specific social gatherings and meetings. The layer on top of it is an extension of the existing master bedroom. It inserts a luxury hotel-style bathroom and an intimate terrace which regulates the privacy of its views. On top of the construction, there is a multi-functional salon for private and semi-private events for all family members to use. It uses rotative perimeter walls which allow different space layouts, each one of them opening unique views to the outside.
DRAWINGS




