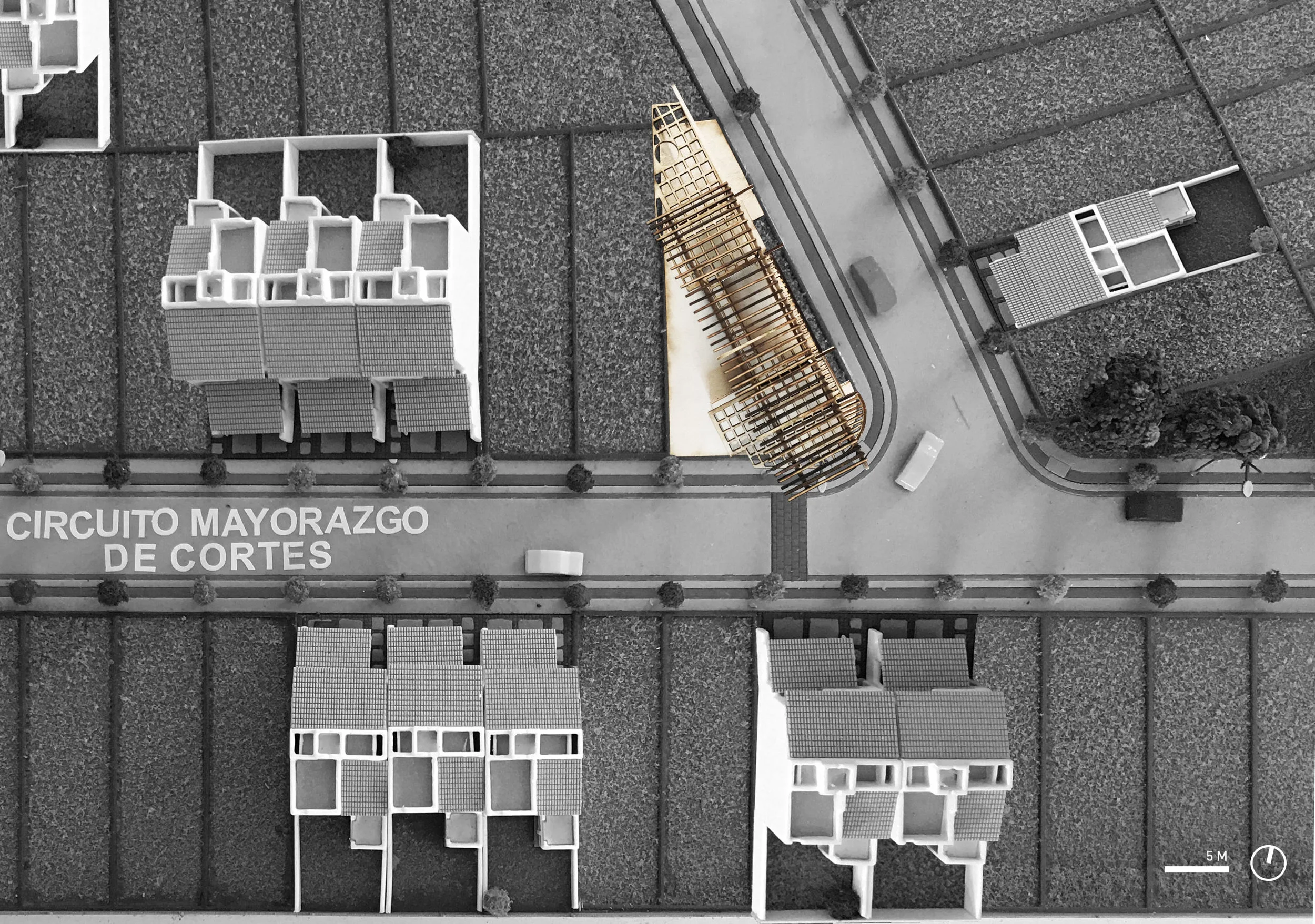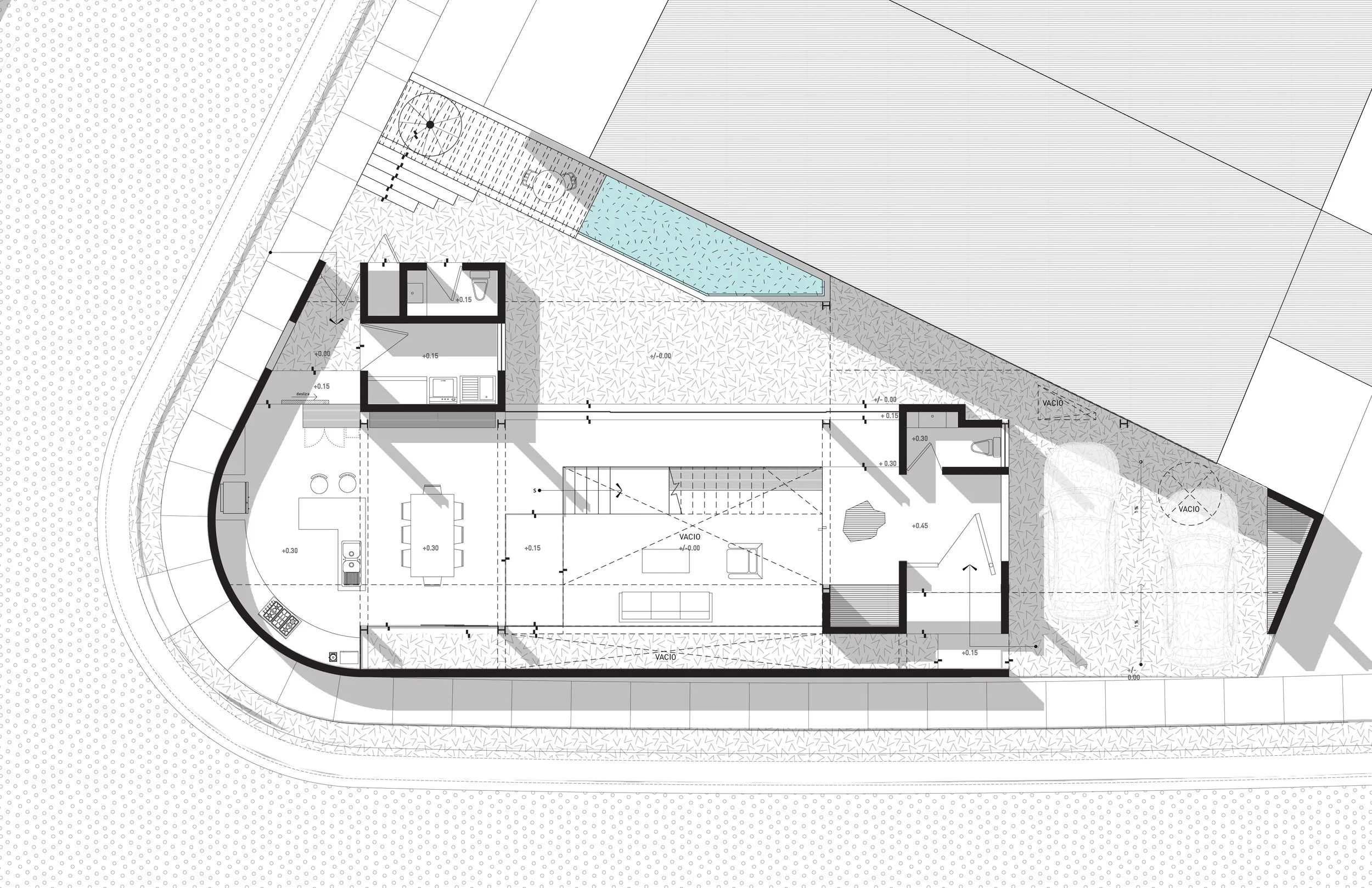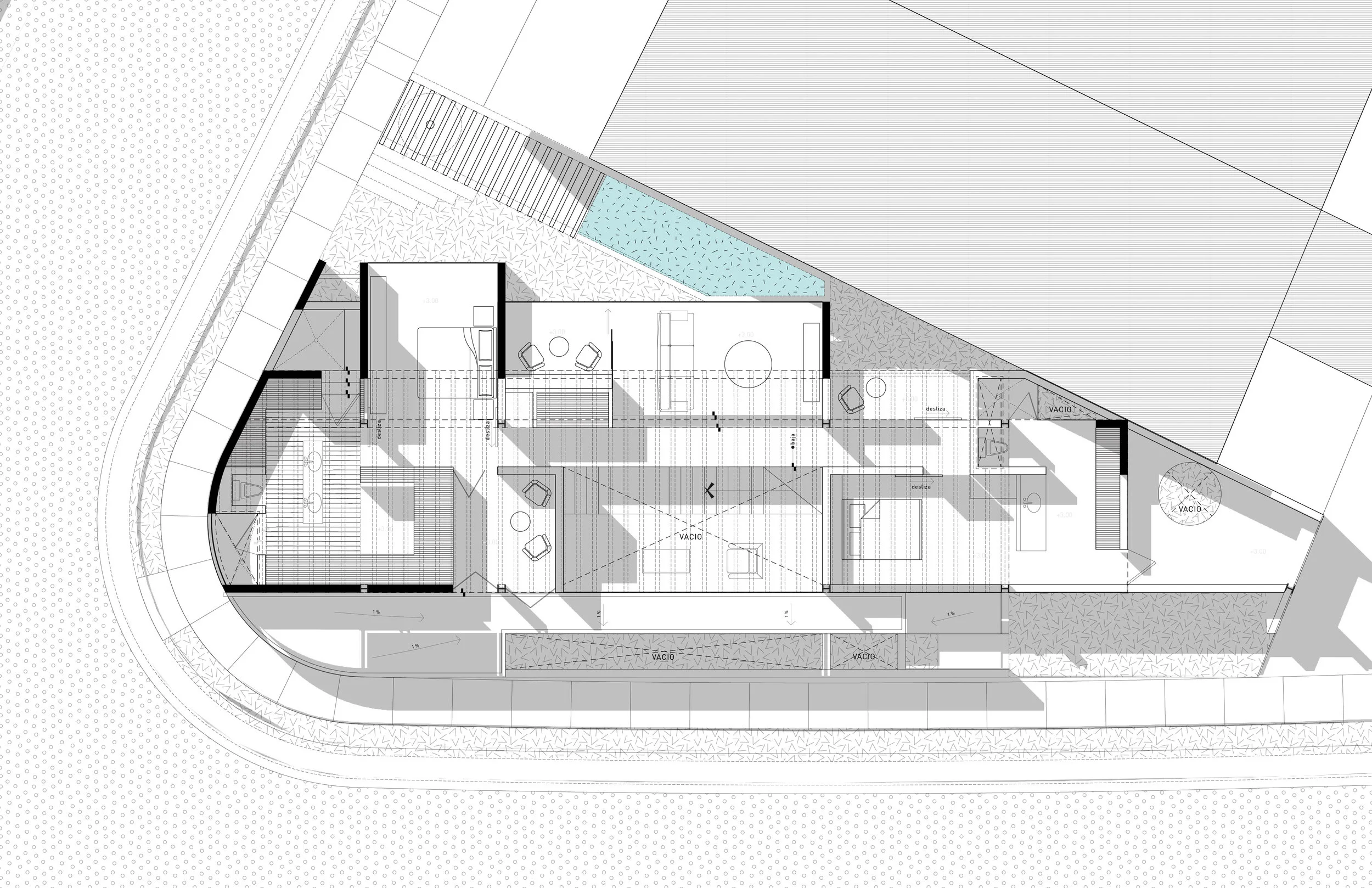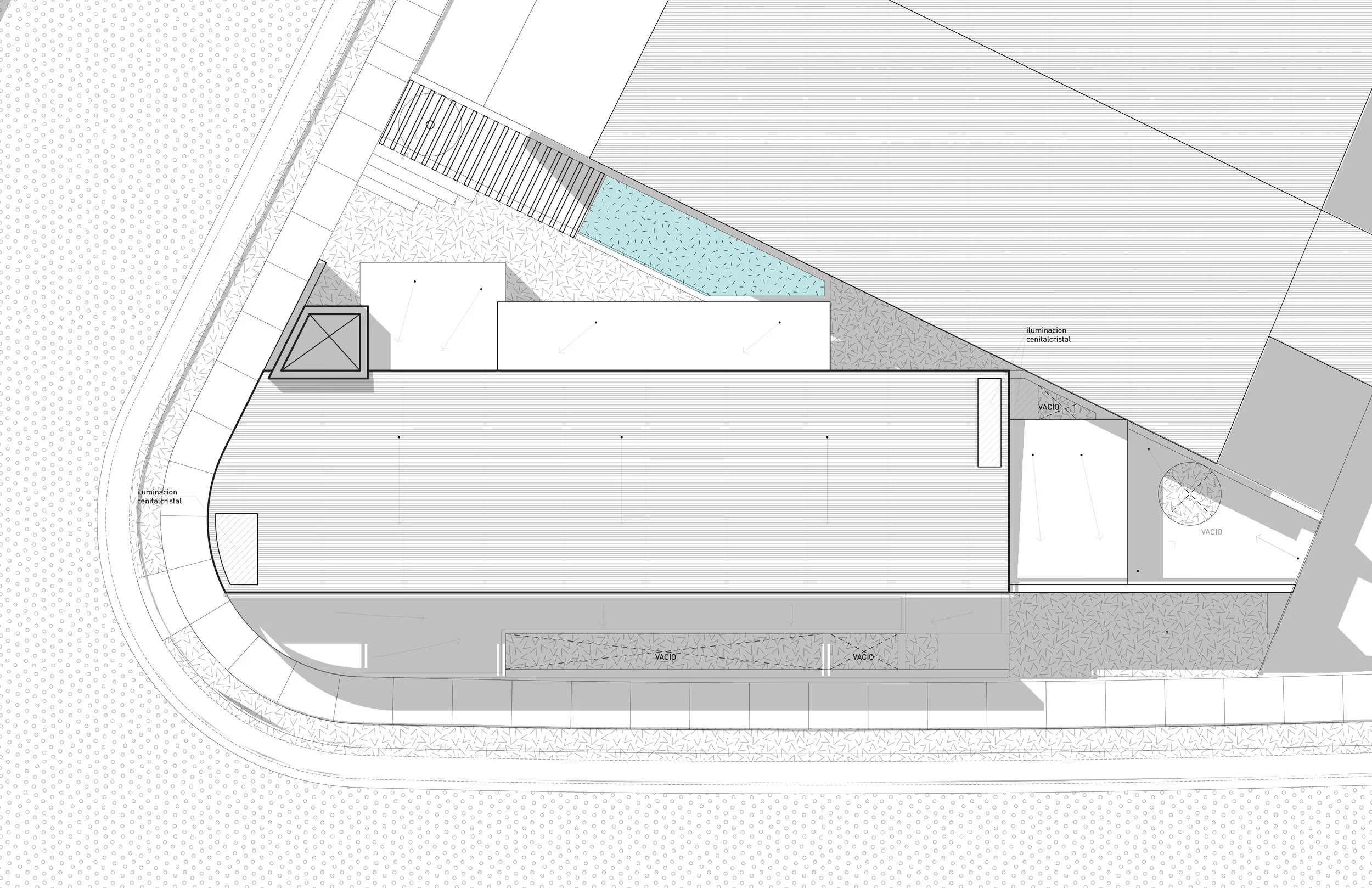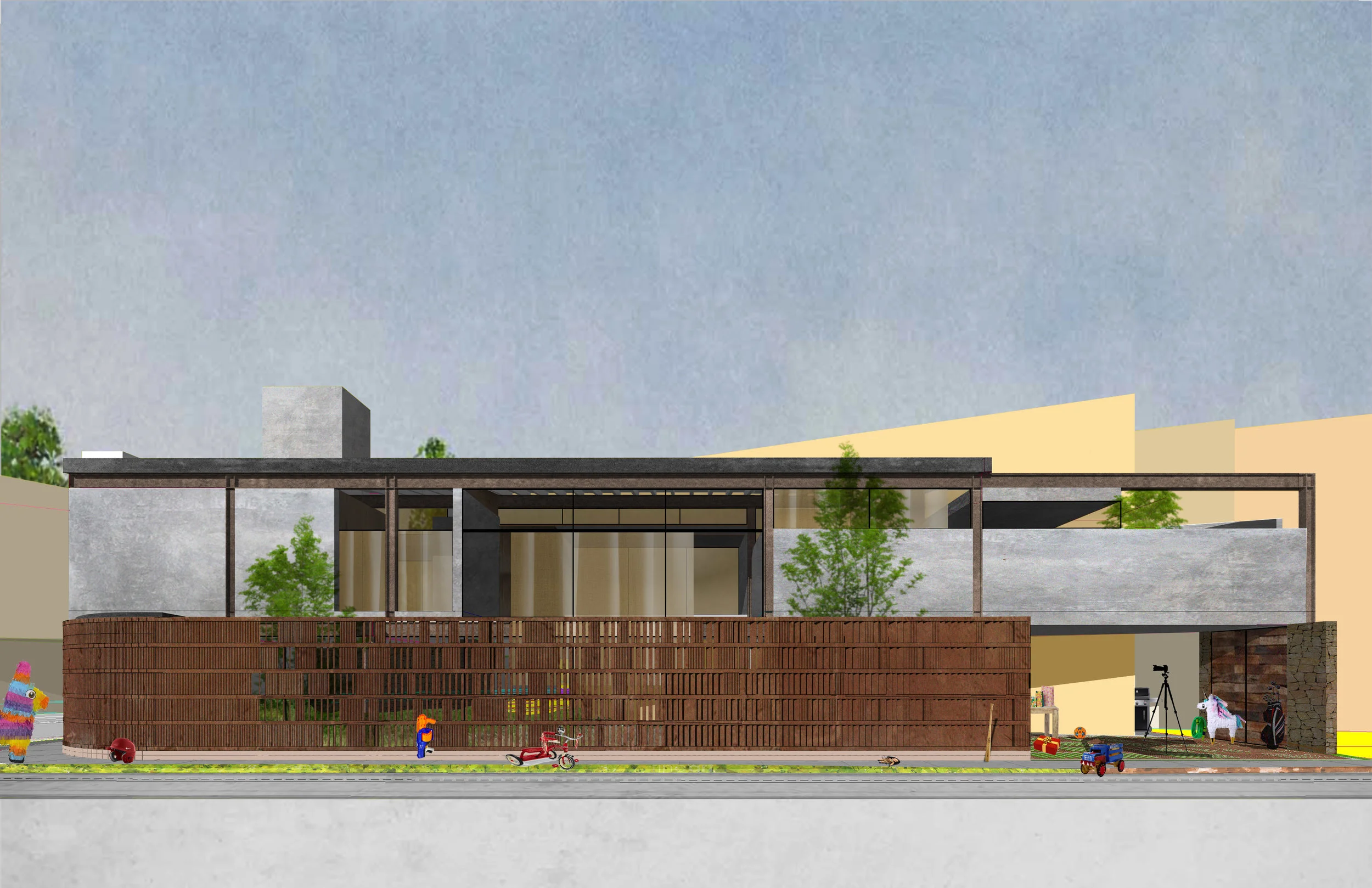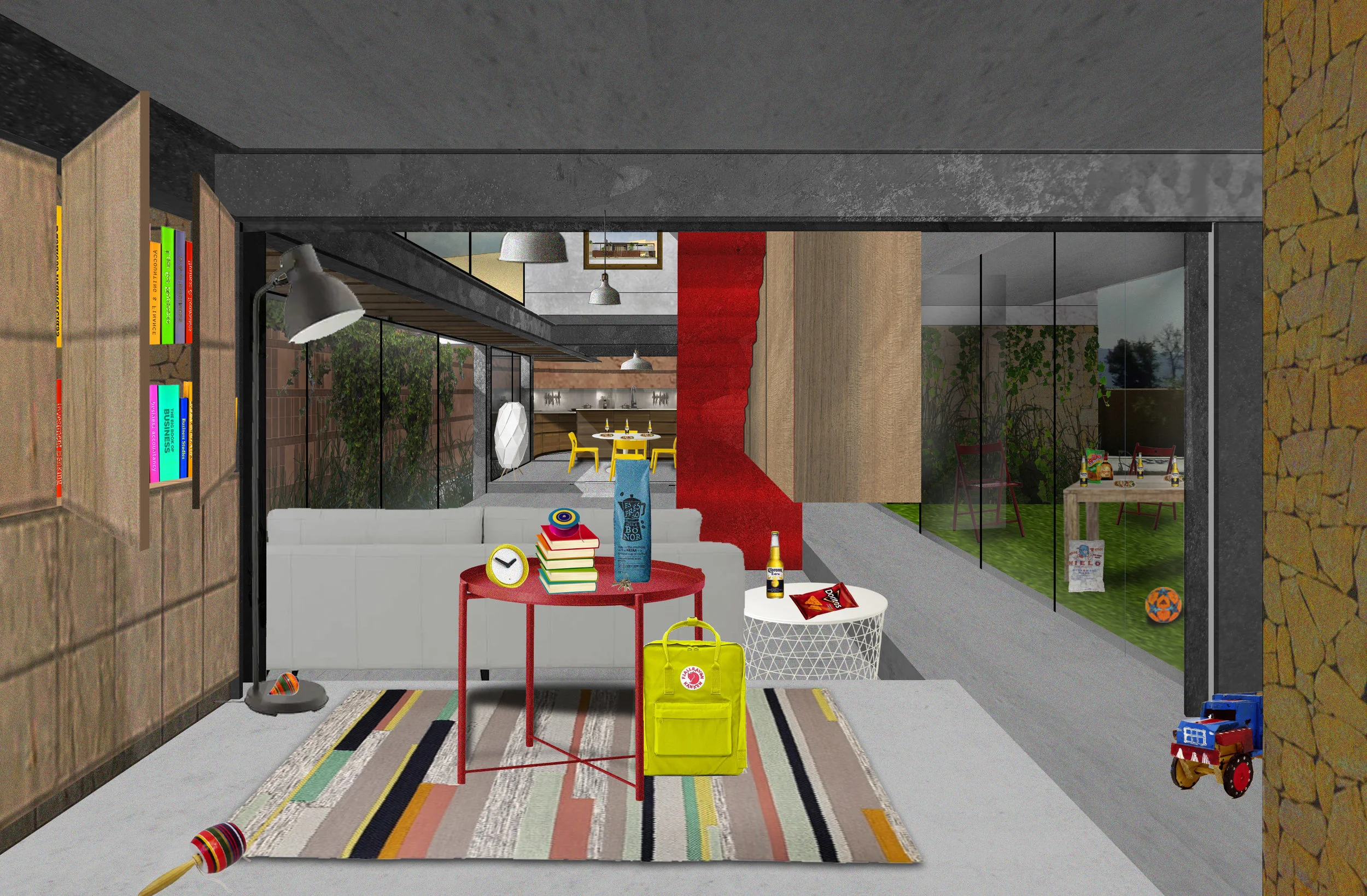M15,L14 is a house being built inside an upper class gated community in the rural west of Celaya in the state of Guanajuato, Mx. Like most Latin American enclave suburbs, it is surrounded by picturesque rural unfinished houses built with recycled and raw aging materials; which serves as a reminder of the social stratification and spatial distribution engrained in this type of urbanism.
This projects exploits the ecology of the region’s urbanism by borrowing from the surroundings different types of rooms and ‘misplacing’ them; thus compressing three forms of living sharing a single roof.
The first floor isolate itself from the ‘outside’ by erecting a wall built with -local, handmade- clay bricks. Inside this wall, communal utilities are distributed in two cuboid boxes built with stone. These boxes are forced to structurally interact with metal stilts to elevate the three concrete slabs holding the living quarters and a floating wooden ceiling. The floating slabs support a postmodern hotel room for the parents, a modern ‘industrial’ loft for the only son and a multimedia/entertainment room. The wooden ceiling compress all boxes into a single hole.
The node of the house is a central concrete floating bridge and a wooden/metal staircase, providing visual and functional connection between all detached rooms.
The project is built using recycled natural, and industrial materials by combining vernacular and contemporary construction techniques.

